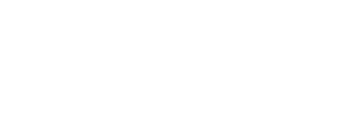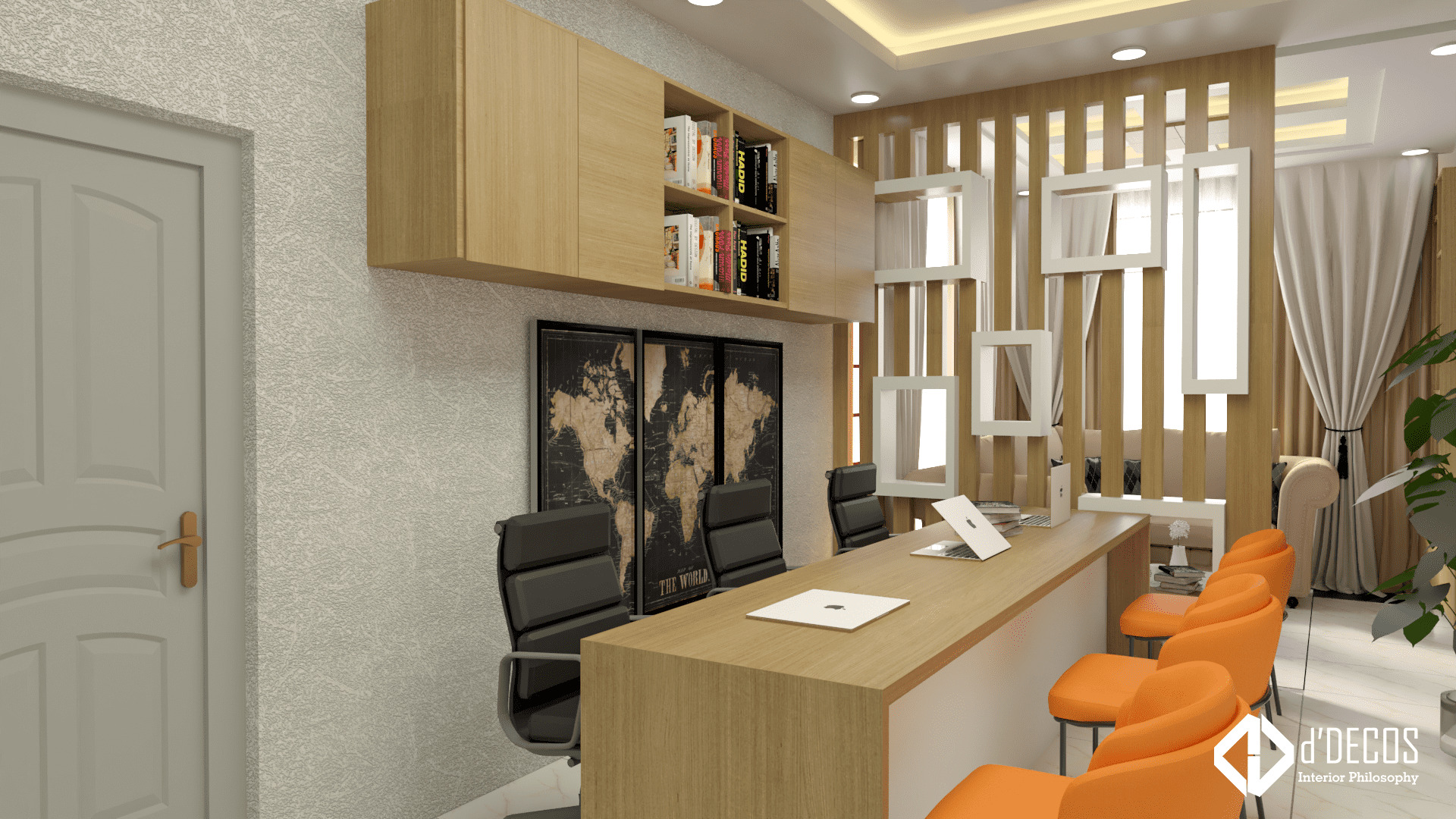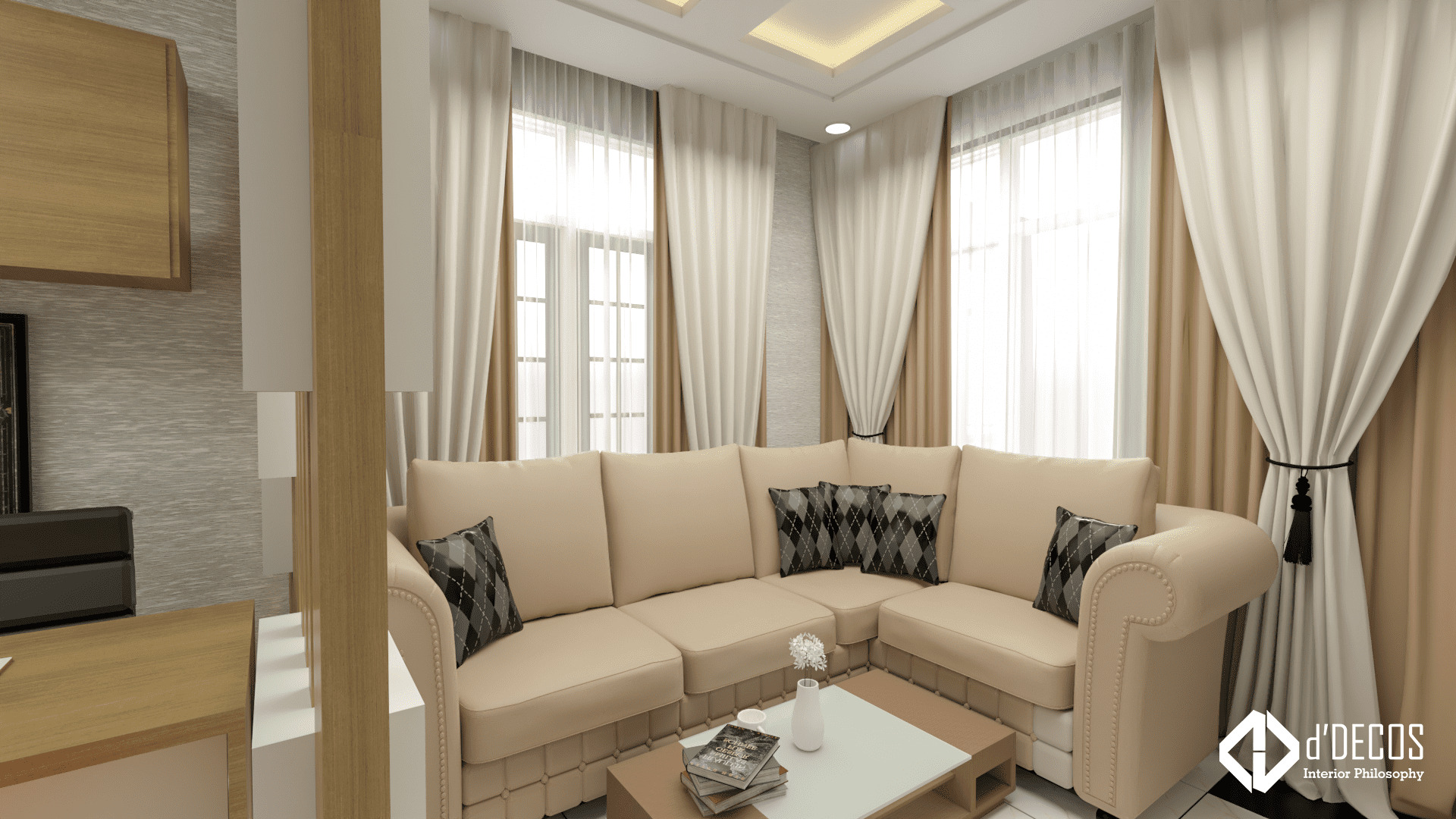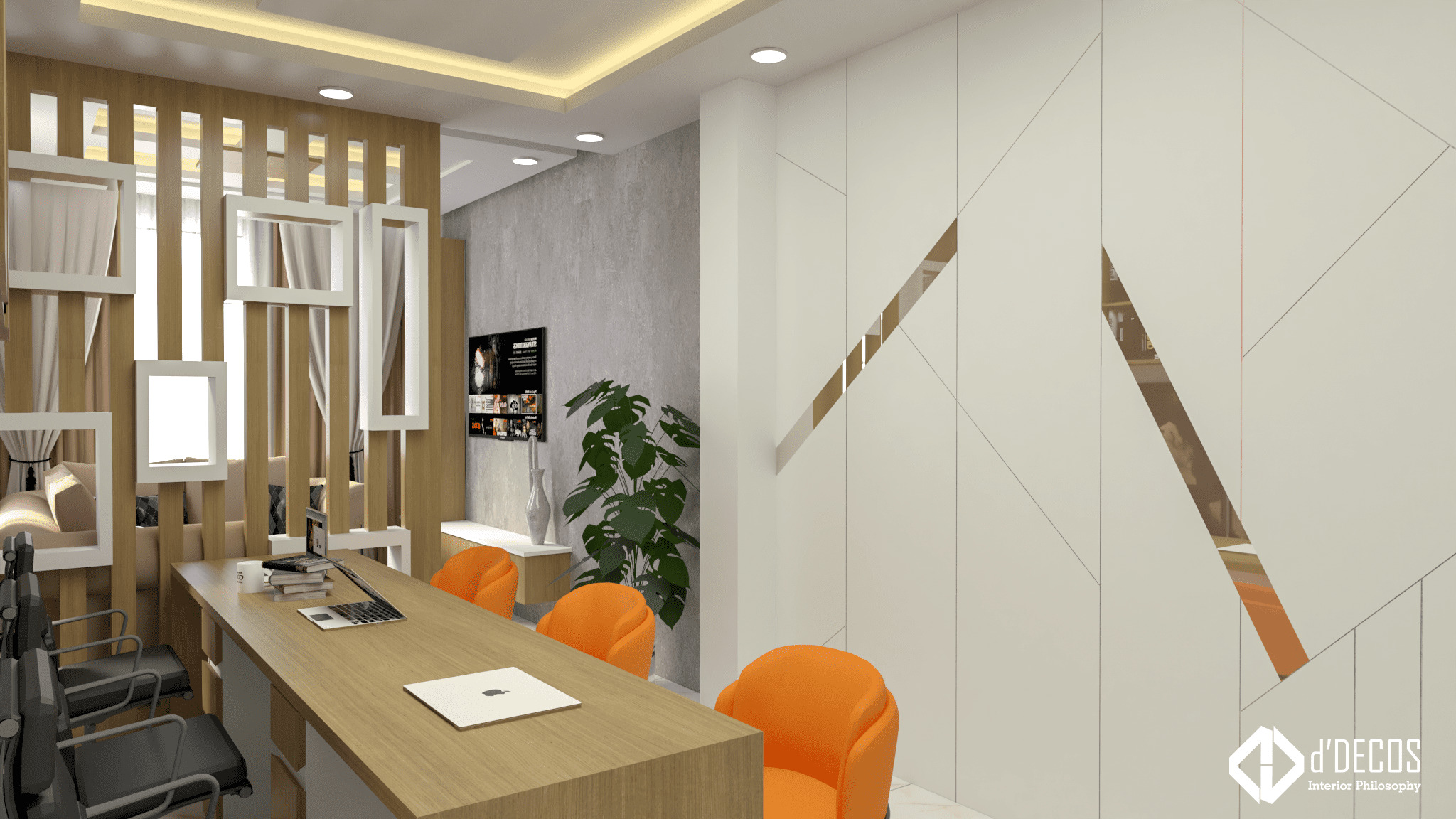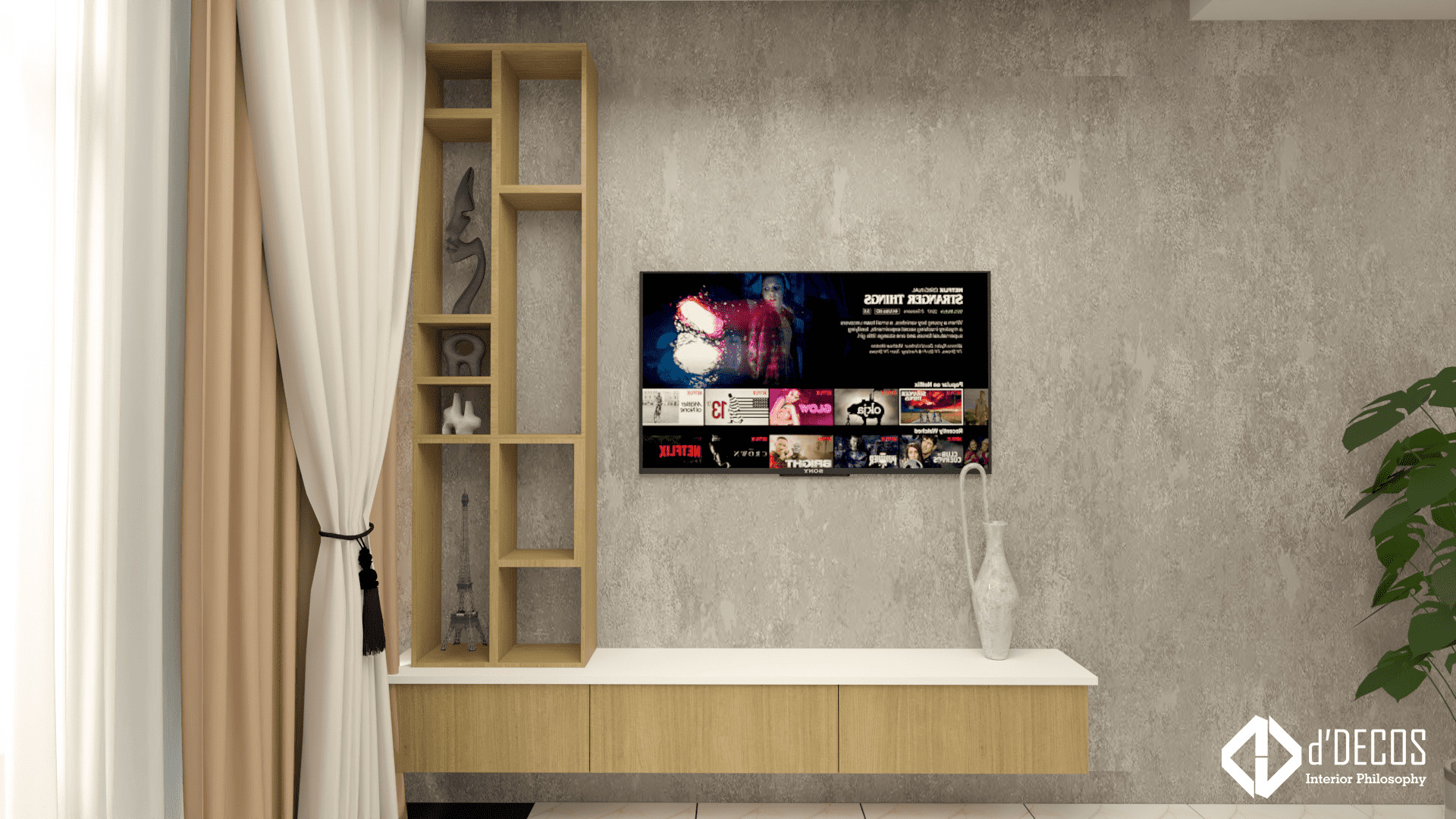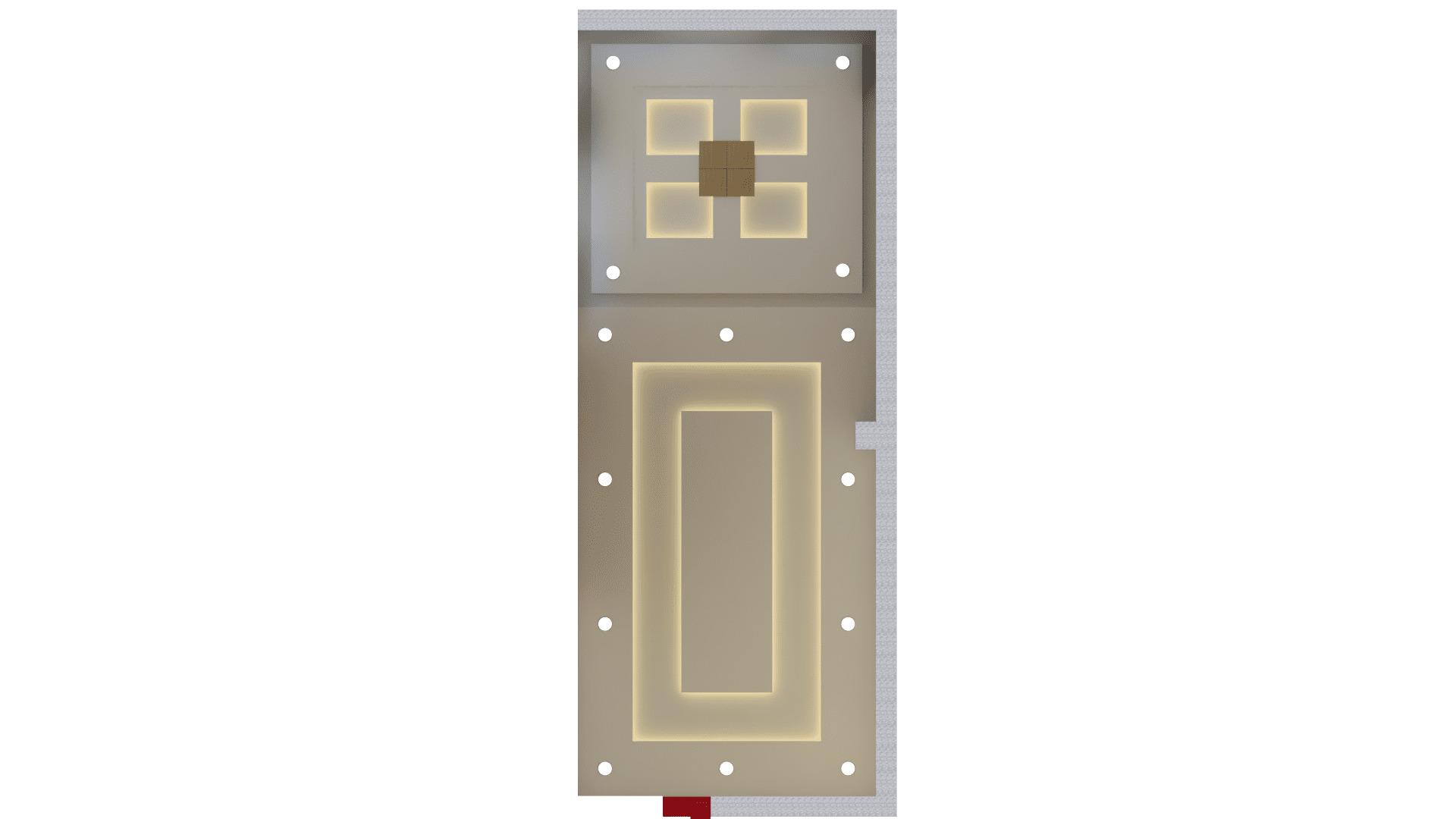Extreem Travels – Hyderpora
The Extreem Travels interior design project by dDecos Interiors in Hyderpora, Srinagar, is an effective application of the design idea, producing a contemporary, lively, and welcoming room that is consistent with the travel agency’s corporate identity. Space design, materials, colour scheme, bespoke fixtures, and furnishings are all carefully taken into account for a pleasant experience.
1. Design Idea: Extreem Travels’ design idea was to make a contemporary, energetic, and inviting setting that reflected the company’s corporate identity. The design intended to provide workers with practical and comfortable offices while also evoking a sense of exploration, adventure, and excitement.
2. Planning and Layout of the Space: The layout and use of the space were carefully considered. The arrangement was planned to provide areas for a conference room, a reception area, a waiting area for clients, private offices for management, and other useful areas. A focus was placed on ensuring a fluid flow of motion and making the most use of the available space.
3. Material and Color Scheme: The interior design used high-quality materials that reflected the need for sturdiness and sustainability in a business setting. By combining strong hues and accents of opposing tones, the colour scheme was chosen to create a lively and vivacious atmosphere. A unified and aesthetically pleasing room that captures the adventurous attitude of the travel business was created using the materials and colours chosen.
4. Furniture and Fixtures constructed to Order: Specially constructed furniture and fixtures were created to meet the demands of the workplace space. This comprised furniture for conference rooms, workstations, cabinets, reception desks, waiting lounge chairs, and other specially made fixtures that were intended to be useful, comfortable, and aesthetically pleasing. The furniture was chosen for its comfort, robustness, and contemporary style.
5. Lighting Design: The lighting design was essential in producing a well-lit and lively working environment. The office, reception area, waiting lounge, and conference room were all adequately lit using a combination of ambient, task, and accent lighting. Lighting fixtures were selected to improve the office’s overall aesthetics through efficiency, sustainability, and modern design.
6. Reception Area and Waiting Lounge: The waiting lounge and reception area were intended to provide visitors a pleasant and welcome experience. To represent Extreem Travels’ brand identity and provide visitors a good first impression, a bespoke reception desk, cosy seating, and branded signs were included into the design. The waiting area was created to be cosy and aesthetically pleasing.
7. Conference Room: With adequate furniture, audio-visual equipment, and seclusion, the conference room was meant to be practical and well-equipped. The conference room’s layout was intended to produce a professional setting for talks, presentations, and client consultations.
8. Branding and Graphics: Extreem Travels’ adventurous attitude is reflected in custom-designed signage, wall graphics, and artwork that was a key component of the interior design. In order to create a unified and aesthetically pleasing room that is consistent with the brand identity of the travel agency, branding components were included into the design.
9. Project Management: To ensure prompt delivery and high-quality execution, dDecos Interiors supervised the whole project, including procurement, installation, and coordination with vendors and contractors. Extreem Travels, the project’s client, and we worked closely together to make sure the design matched their expectations and vision.
-
Category
Commercial / Offices Site
Extreem TravelsAddress
Hyderpora
