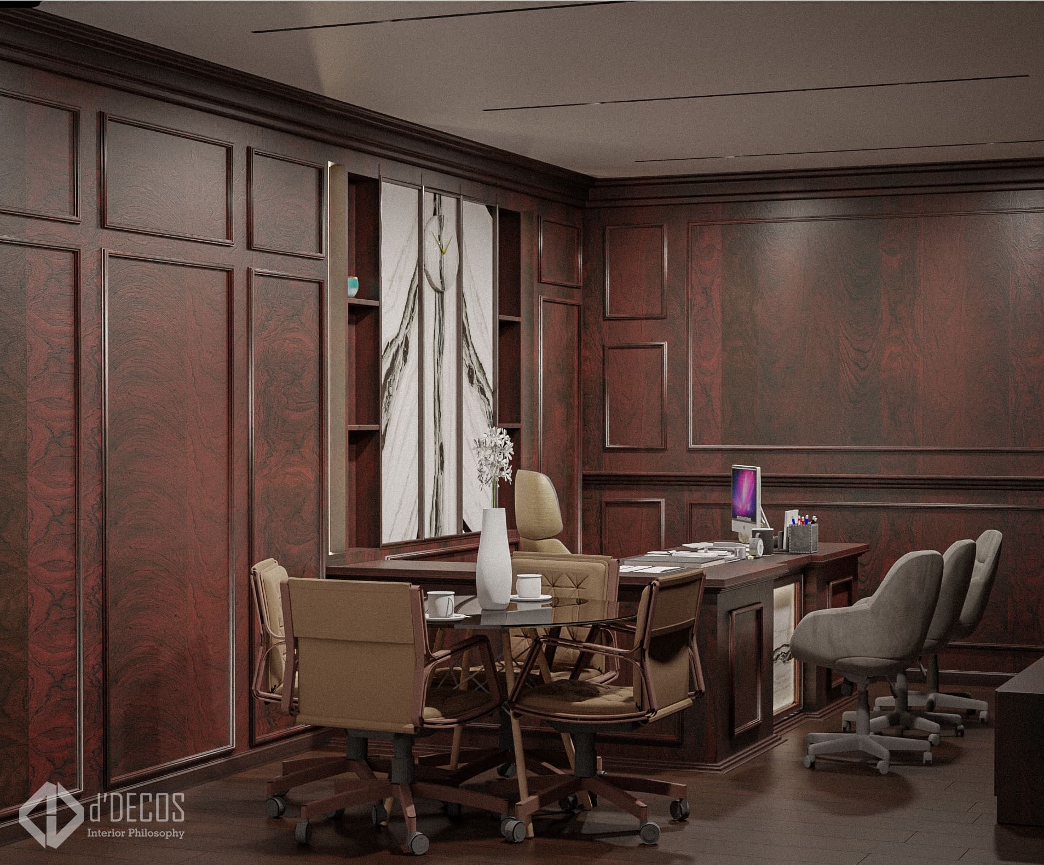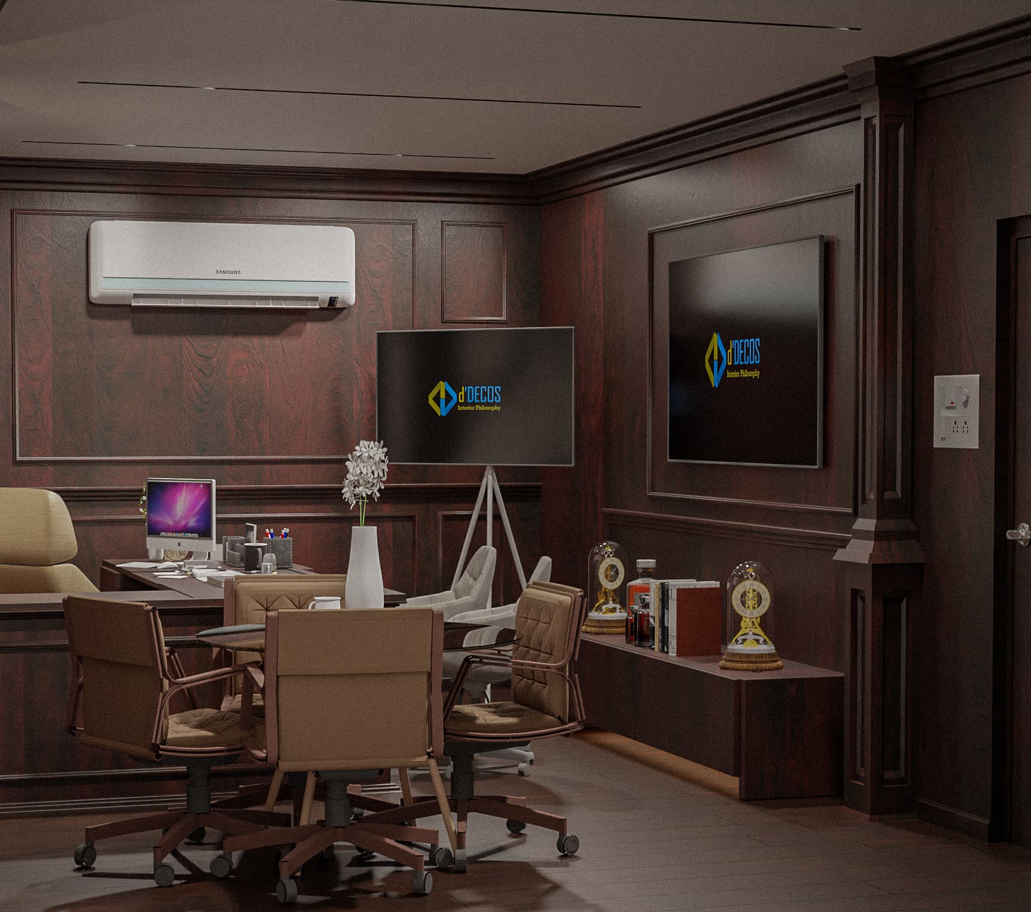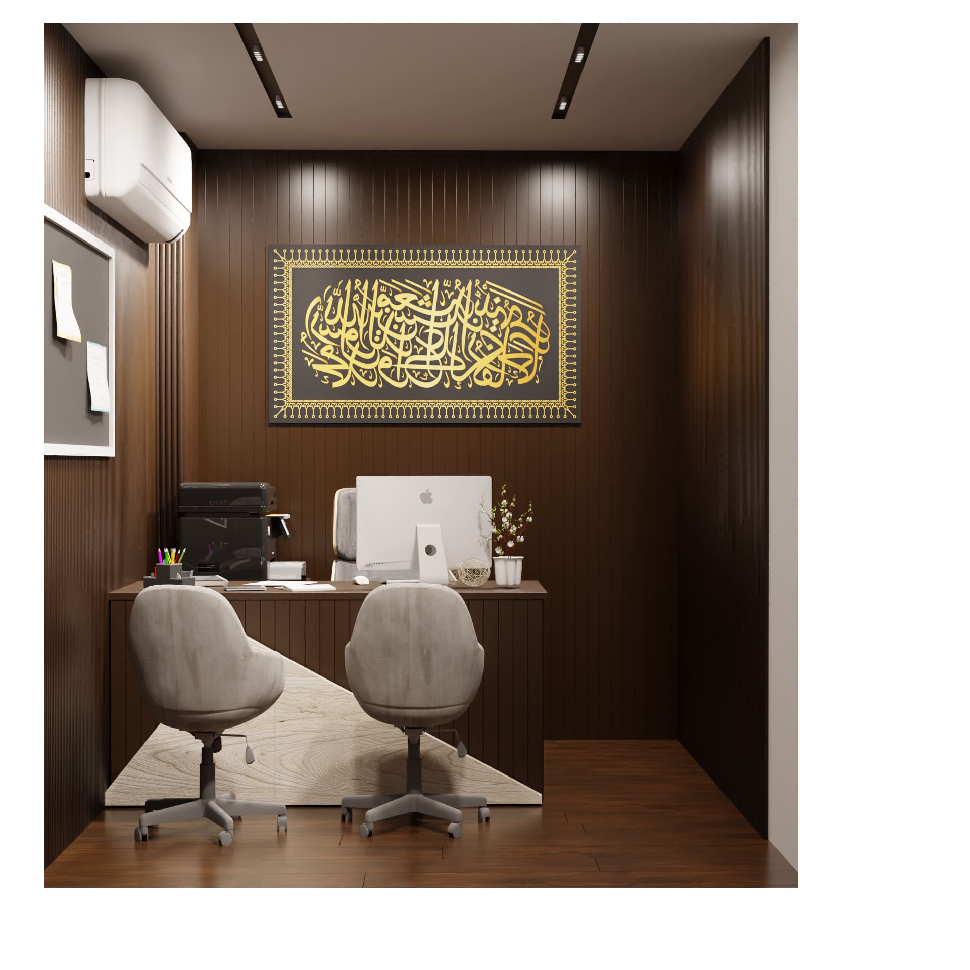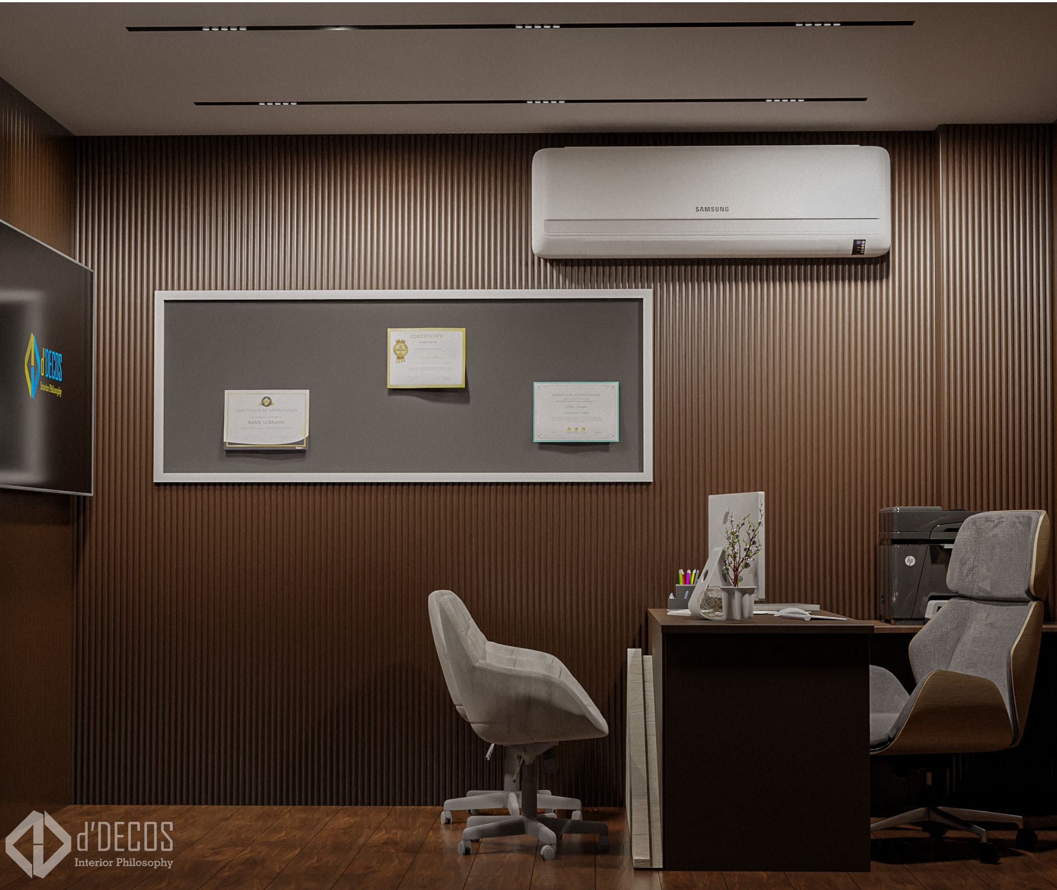IA multi ventures Office
The interior design project carried out by dDecos Interiors for the IA Multi Ventures Pvt Ltd office at Seven Square Complex, Srinagar, is an effective application of the design idea, producing a contemporary and practical workspace that is consistent with the company’s brand image and values. An interior that expresses professionalism, efficiency, and modern aesthetics has been created by carefully considering space planning, materials, colour palette, bespoke fixtures and furniture, lighting design, reception area, conference rooms, and project management. The distribution company of IA Multi Ventures Pvt Ltd now has a favourable working environment thanks to the project’s effective management and completion.
1. IA Multi Ventures Pvt Ltd’s office was designed with the goal of creating a contemporary and practical workspace that matches the company’s distribution operation and fosters a professional work atmosphere. The design sought to produce a modern, energetic room that complements the company’s identity and core principles.
2. Planning and Layout of the Space: The layout and use of the space were carefully considered. The arrangement was planned to include conference rooms, a greeting area, a break room, and other useful areas in addition to private offices for management and assigned workstations for staff. Emphasis was placed on designing a practical and ergonomic environment that encourages staff productivity and teamwork.
3. Material and Color Scheme: The interior design was done with contemporary, high-quality materials, representing the business’ emphasis on dependability and professionalism. A blend of neutral tones and accent colours were used to choose the colour scheme, which was intended to create a modern and lively workplace. A unified and aesthetically pleasing room that represents the company’s corporate identity was created using the materials and colours chosen.
4. Customized Fixtures and Furniture: To meet the unique needs of the workplace area, specially built fixtures and furniture were created. This comprised custom-made furniture such as workstations and storage cabinets that were both visually beautiful and ergonomically sound. In order to create a pleasant and professional workplace for both employees and guests, the furniture was chosen for its comfort, durability, and current style.
5. Lighting Design: The lighting design was essential in establishing a bright and cosy working atmosphere. The workplace area was adequately lit by using a blend of ambient, task, and accent lighting. The office’s overall aesthetics were improved by the efficient and contemporary lighting fixtures that were chosen.
6. Welcome Area: The welcome area was created to provide guests a warm and favourable first impression. To represent the identity of the firm and provide visitors a favourable experience, the design included a specially designed welcome desk, comfortable seating, and branded signage.
7. Conference Rooms: The conference rooms were built to be practical, well-stocked, and private, with the proper furniture, technology, and audio-visual aids. The conference rooms were made with the intention of producing a setting that was favourable for debates, presentations, and brainstorming sessions.
8. Break room: The break room was created to offer staff members a cosy and unwinding area to take a break and refresh. To make the room pleasant and comfortable for employees, custom chairs, a pantry area, and casual seating alternatives were implemented.
9. Project Management: To ensure prompt delivery and high-quality execution, dDecos Interiors supervised the whole project, including procurement, installation, and coordination with vendors and contractors. Throughout the project, close communication with the client was kept to make sure the design matched the goals and specifications of IA Multi Ventures Pvt Ltd.
-
Category
Commercial / Offices Site
IA multi ventures OfficeAddress
Srinagar




