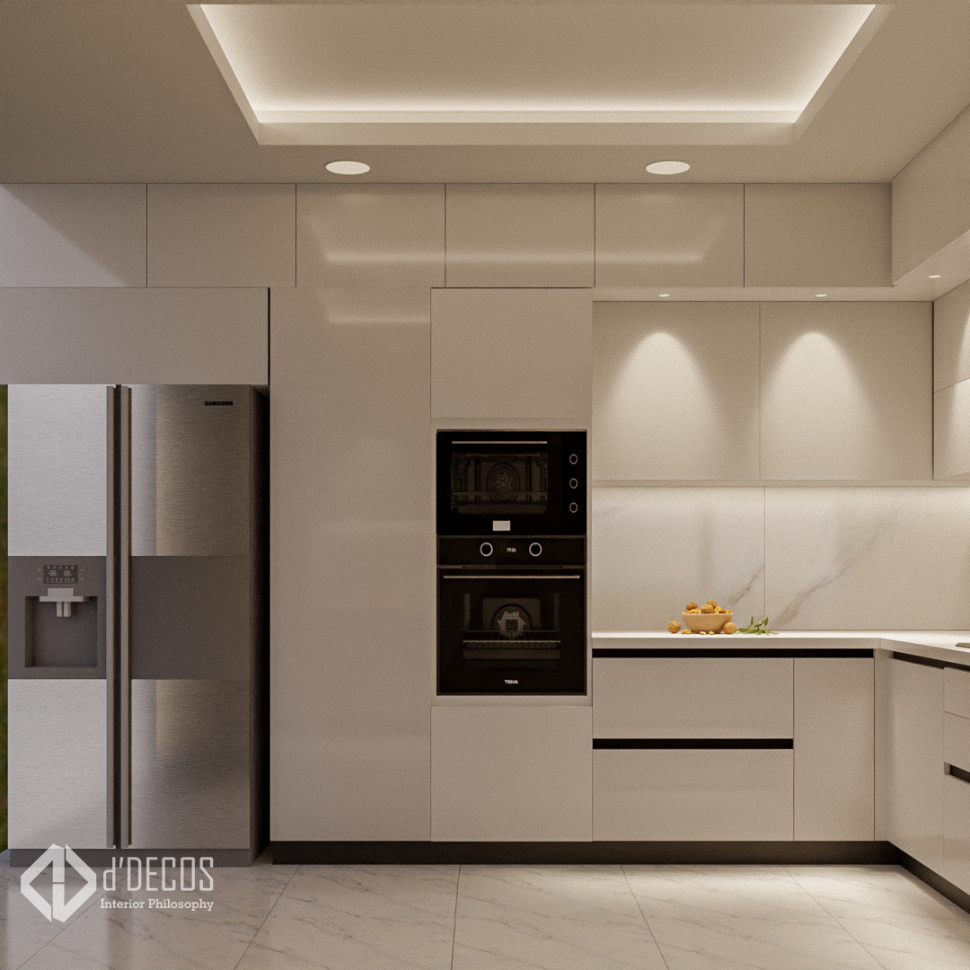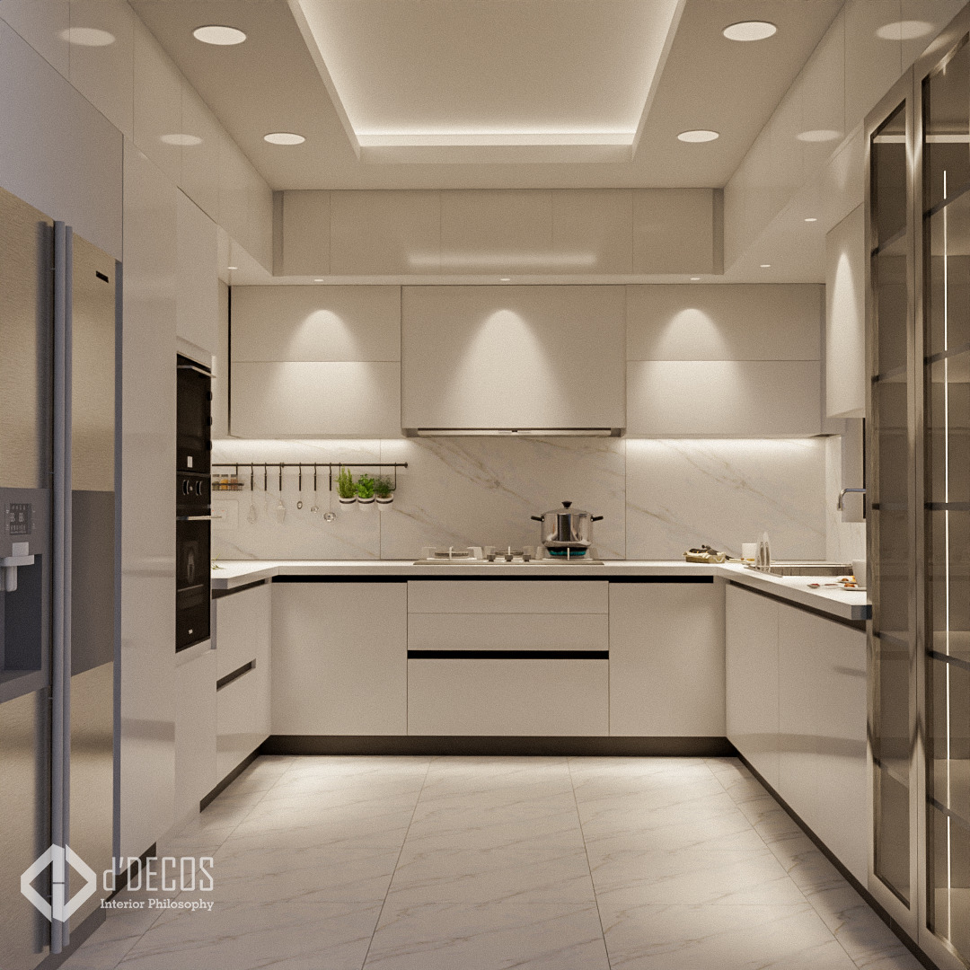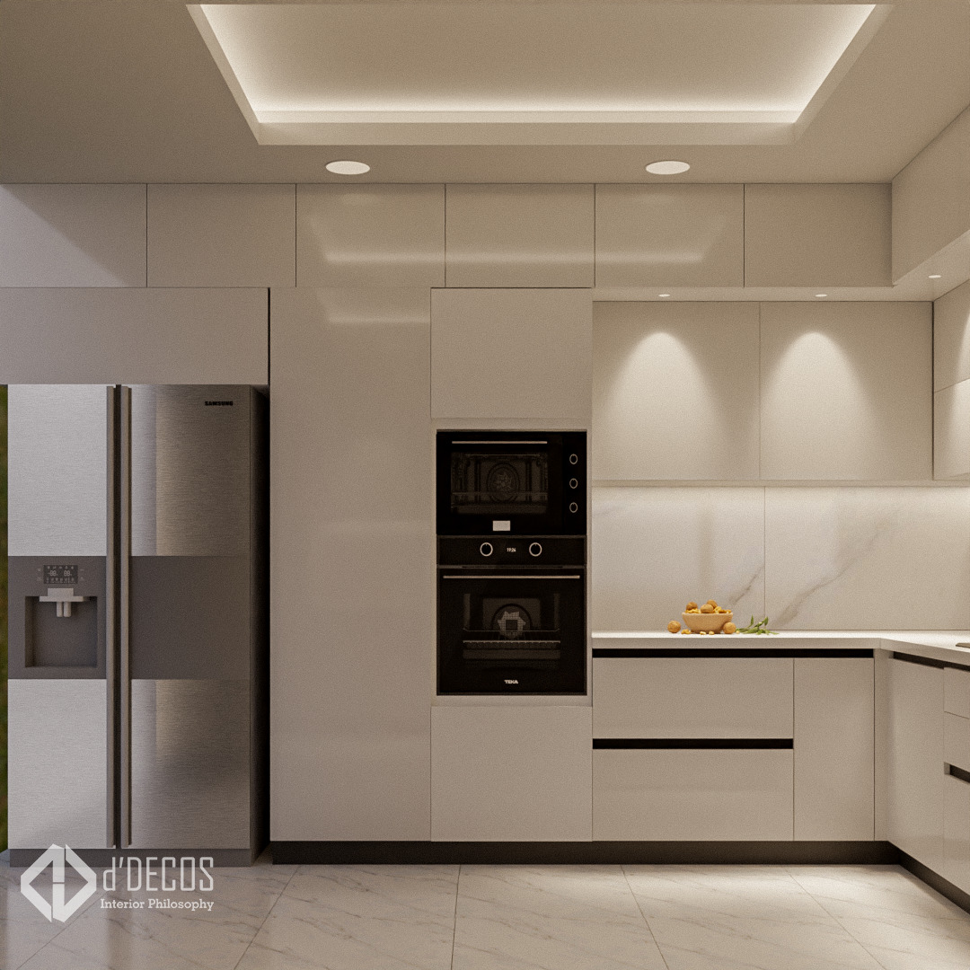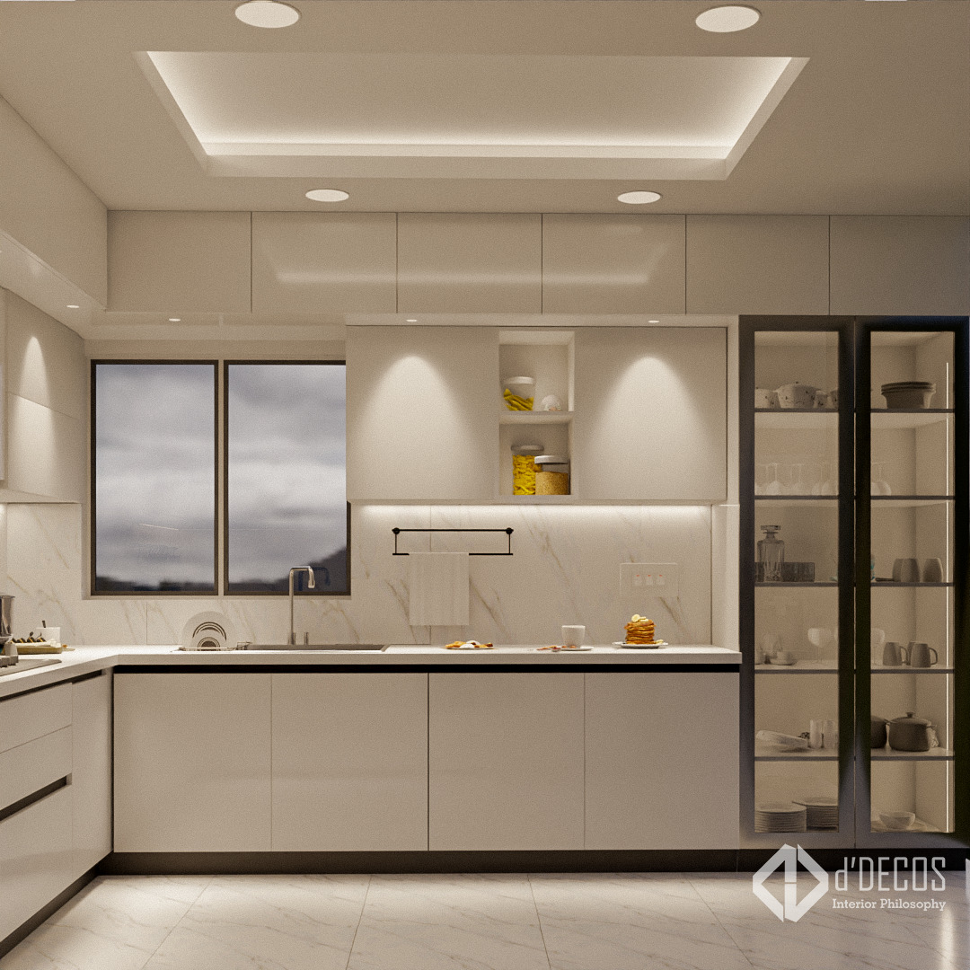Mr. Aqib Chaya – Delhi
The kitchen interior design project for Mr. Aqib Chaya was finished on schedule and within the predetermined budget. The antiquated kitchen was renovated into a contemporary and useful room that beyond Mr. Aqib Chaya’s expectations. He was overjoyed with the outcomes and expressed his gratitude for the unique and useful solution provided by dDecos Interiors.
1. Overview of the Project: Mr. Aqib Chaya approached dDecos Interiors with the goal of updating his antiquated kitchen into a contemporary and useful area that would accommodate his expanding family. The job included completely remodelling the kitchen, which included choosing the right materials, changing the layout, and adding new fixtures and equipment. The design team at dDecos Interiors collaborated extensively with Mr. Aqib Chaya to fully comprehend his needs, preferences, and financial constraints before presenting him with a solution that beyond his expectations.
2. Design Idea: Mr. Aqib Chaya’s kitchen restoration project’s design idea was to create a modern, practical environment that would improve the kitchen’s appearance and functionality. The main emphasis was on making the most use of the existing space, enhancing storage capabilities, and streamlining the cooking and entertaining processes. To achieve a contemporary and timeless style, the design team combined a clean and minimalist approach with a monochromatic colour scheme.
3. Modifications to the layout were made to make the most of the available space and enhance the flow of traffic in the kitchen. In order to create an open-concept kitchen that smoothly merged with the dining area, the design team demolished a non-load-bearing wall. During dinner preparation and entertaining, the new arrangement allowed for a more productive workflow and better social engagement.
4. Selection of Materials: To ensure lifespan and durability, premium materials were used. Durable quartz worktops were installed in their stead; they are now scratch- and stain-resistant. Sleek and shiny subway tiles brought a sense of refinement to the backsplash. Custom-made, handle-free cabinets that offered plenty of storage and a sleek, minimalist appearance were added to the cabinetry to improve it.
5. Lighting: When renovating the kitchen, proper lighting was a top priority. To create a well-lit and welcoming area, the design team incorporated a blend of ambient, task, and accent lighting. In order to improve task lighting for the sections used for food preparation, under-cabinet lights were added. LED recessed lights were put in the ceiling to offer ambient lighting.
6. Modern appliances and fixtures were installed in Mr. Aqib Chaya’s kitchen to increase its utility and practicality. To facilitate effective and secure cooking, a sleek and contemporary induction hob was built. To accommodate baking and reheating demands, a built-in oven and microwave were included. To maintain a smoke-free and well-ventilated kitchen, a stainless steel chimney was built.
7. Color palette and Decor: To give the kitchen a sleek, contemporary appearance, a monochromatic colour palette was used in its design. Cabinetry, countertops, and backsplash were all done in white and gray, with accessories and décor adding a dash of colour. The design team gave the kitchen a unique touch by using open storage to show off Mr. Aqib Chaya’s collection of vibrant cookware and utensils.
-
Category
Kitchen / Residential Site
Mr. Aqib Chaya (Kitchen)Address
Delhi




