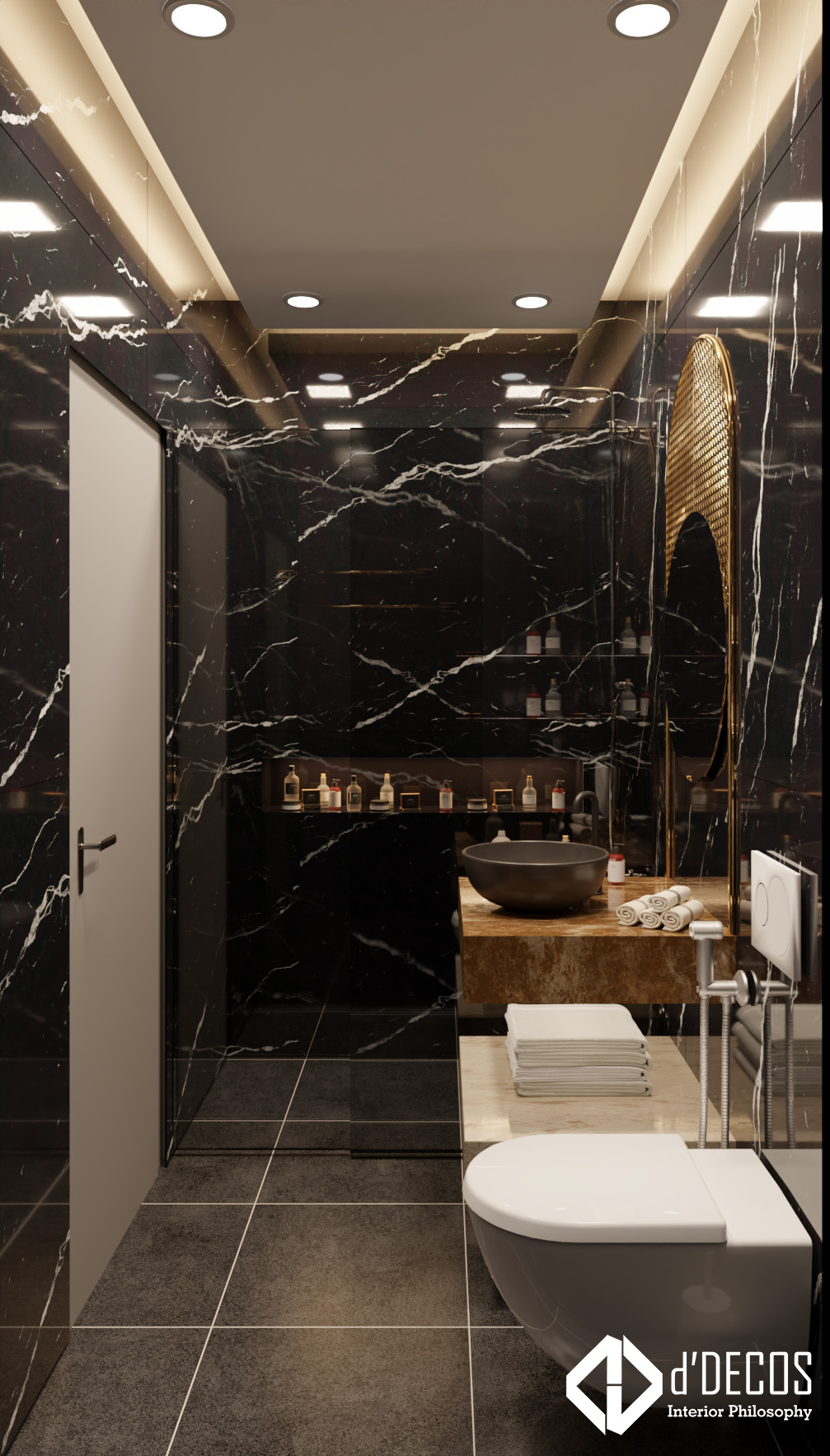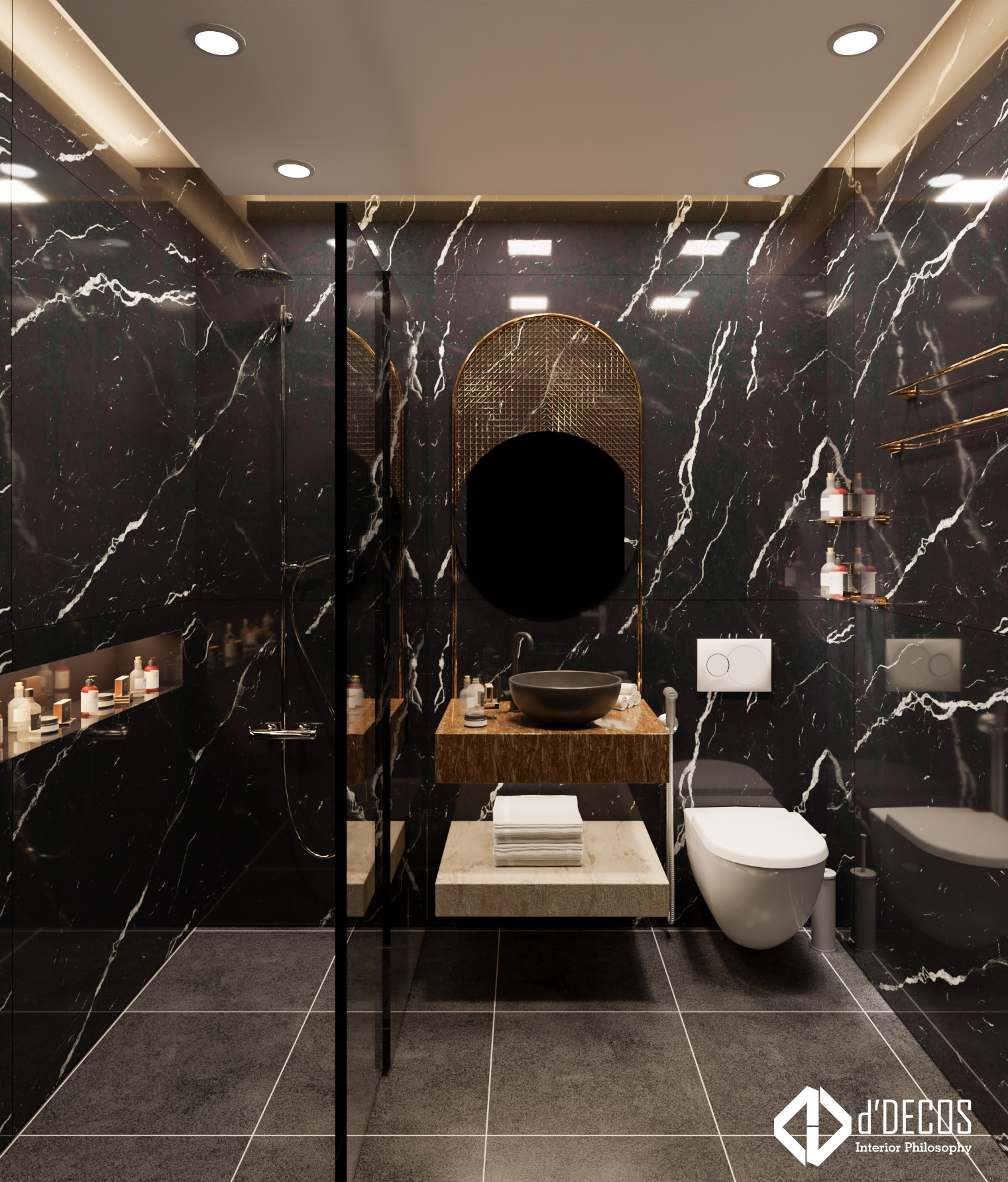Mr Waleed Khalid – Khanyar
Mr Waleed Khalid’s bathroom interior design project in Khanyar, Srinagar, was successfully finished by dDecos Interiors. The design team developed a lavish, tranquil bathroom that suited Mr Khalid’s preferences and personal style. The carefully chosen colour scheme, design, furniture, lighting, finishes, and materials all worked together to give the bathroom a polished appearance. The addition of items gave the room a hint of regional culture and tradition. Mr Khalid was happy with the outcome since the loo not only satisfied his functional requirements but also displayed his taste for refinement and elegance. The finished bathroom serves as a spectacular illustration of dDecos Interiors’ dedication to developing distinctive and significant interior spaces that live up to their customers’ expectations.
1. Project Description: Mr Waleed Khalid contacted dDecos Interiors with a request to design and refurbish his bathroom. He is a resident of Khanyar, Srinagar. He wanted a bathroom that would represent his own sense of design and be contemporary, practical and attractive. In order to create a special and meaningful place, he also wanted the design to reflect aspects of Kashmiri culture and craftsmanship.
2. Design Concept: To achieve a harmonic balance between usefulness and aesthetics, the design team at dDecos Interiors devised a concept that combined contemporary design with traditional Kashmiri characteristics. The idea was to design an opulent and tranquil lavatory that would honour Kashmir’s rich cultural past while also reflecting Mr. Waleed Khalid’s taste for refinement and elegance.
3. Color design: To create a restful and opulent atmosphere, the bathroom’s colour design was carefully selected. Shades of beige, cream, and gold were among the soft, subdued colours that were employed. Warm beige paint was used on the walls, and cream marble flooring with delicate gold veining was used for the flooring, giving the room an air of wealth and elegance.
4. Layout and Space design: For effective space design, the existing restrooms were studied. According to Mr. Waleed Khalid’s specifications, the design team made sure that the plan gave enough room for all the necessary fixtures and fittings, such as a toilet, sink, shower area, and storage cabinets.
5. Fixtures and Fittings: To ensure longevity, practicality, and beauty, high-quality fixtures and fittings have been carefully chosen. To conserve space and give the bathroom a contemporary feel, a sleek wall-mounted toilet with a concealed cistern was fitted. Along with a huge mirror for grooming, a chic vanity unit was installed with a cream-colored marble countertop, gold-finished faucets, and plenty of storage space. For a deluxe bathing experience, the shower room was created with a glass enclosure and a rain showerhead.
6. Lighting: Carefully considered lighting was used to create a cosy and welcoming ambience in the lavatory. While task lighting was put around the mirror and vanity area for practical reasons, warm LED lights were set in the ceiling to offer general illumination.
7. Finishes and Materials: To give the bathroom a unified and upscale appearance, the finishes and materials were carefully chosen. The flooring was done in fine marble with a cream-colored tone and delicate gold veining, and the walls were covered with waterproof, easily-maintained paint. The gold-finished accents on the fixtures and fittings, which were constructed of wood with a cream-colored marble countertop, gave the room a sense of elegance and luxury.
8. Accessories and Decor: Carefully selected accessories and decor items were added to the bathroom to complete the design. Other fixtures, including as towel racks, soap dispensers, and ornamental elements, were thoughtfully chosen to improve the washroom’s use and appeal while upholding a uniform and upscale appearance.
-
Category
Residential / Washrooms Site
Mr Waleed Khalid (Washroom)Address
Khanyar


