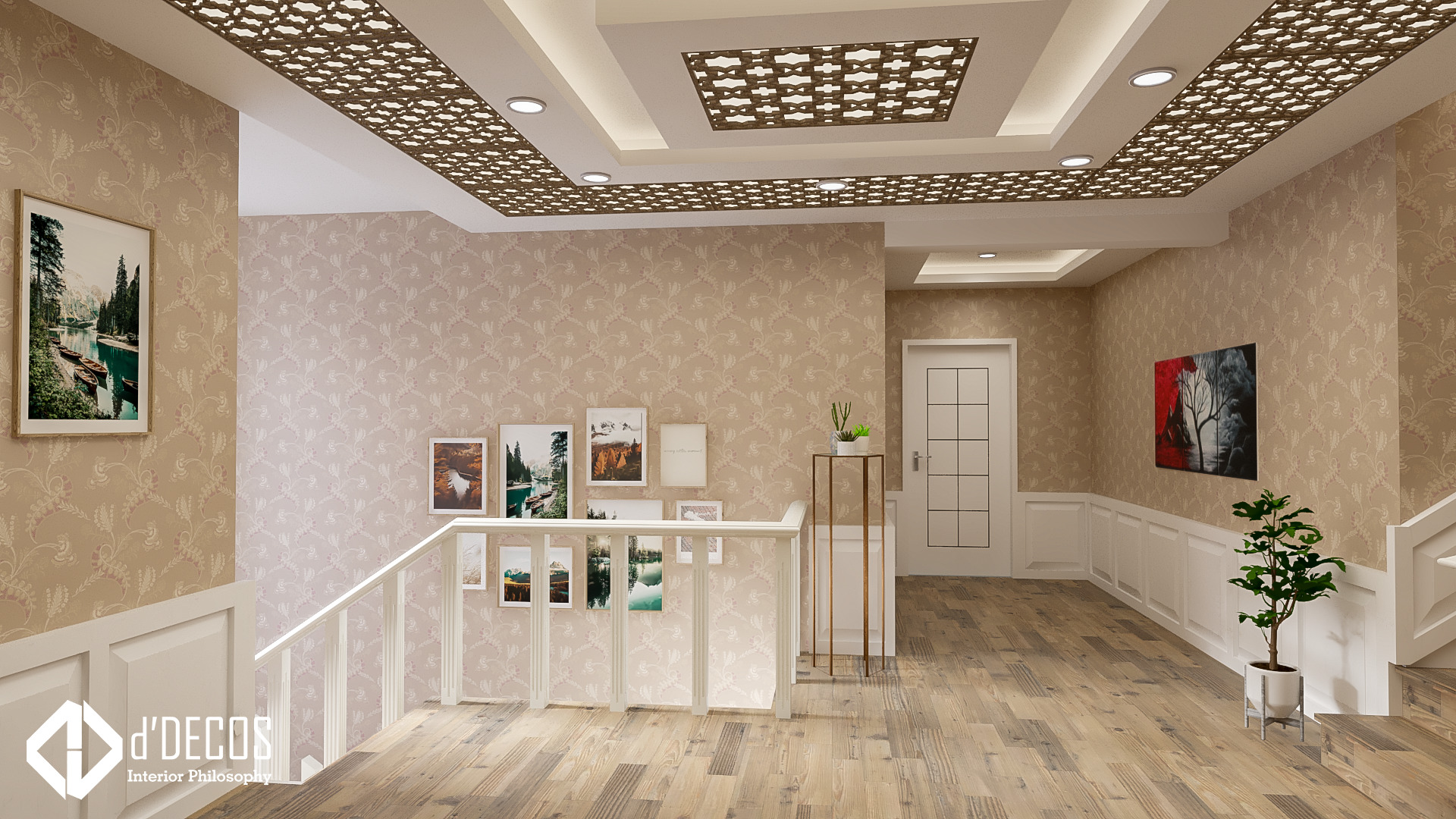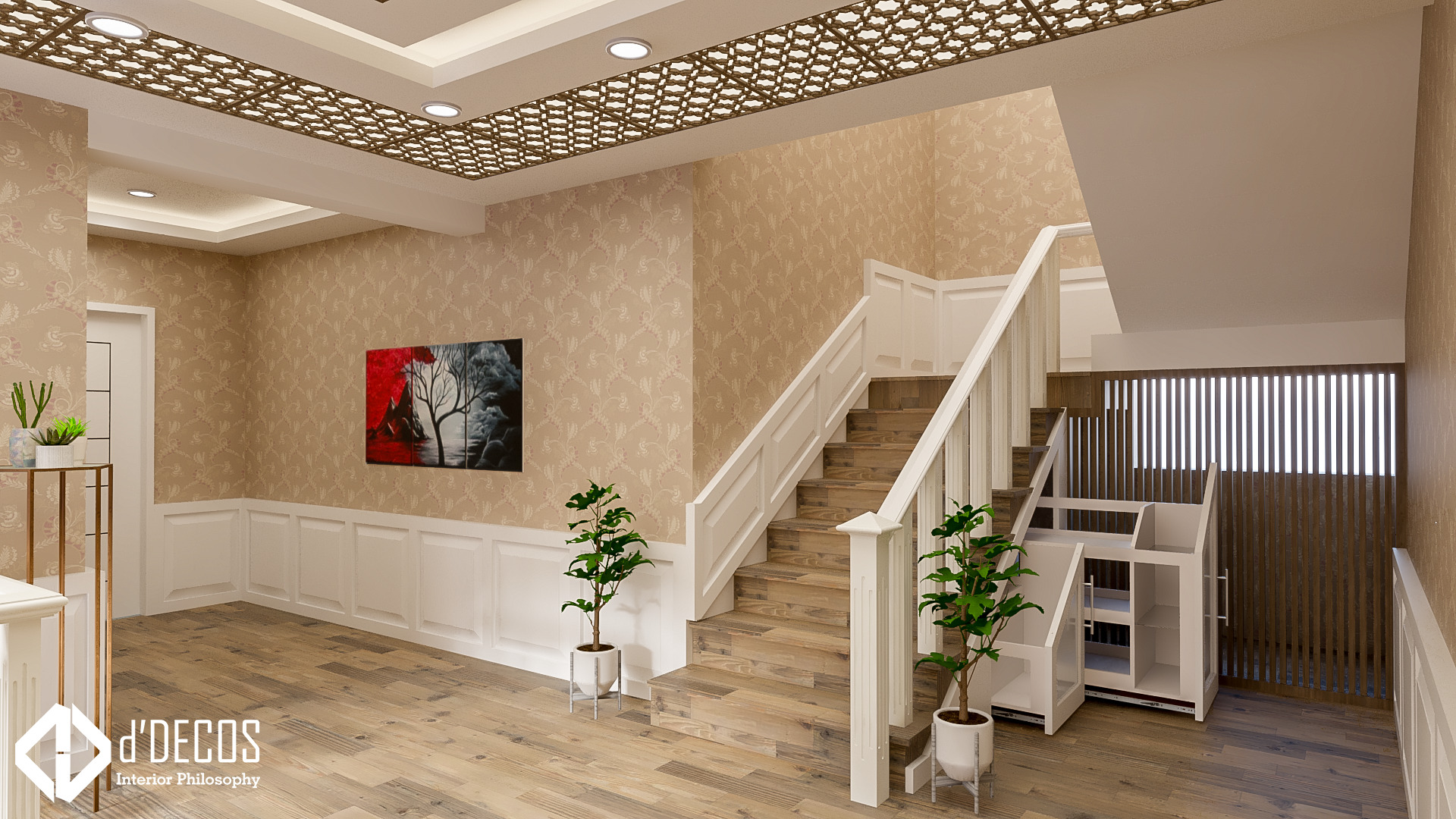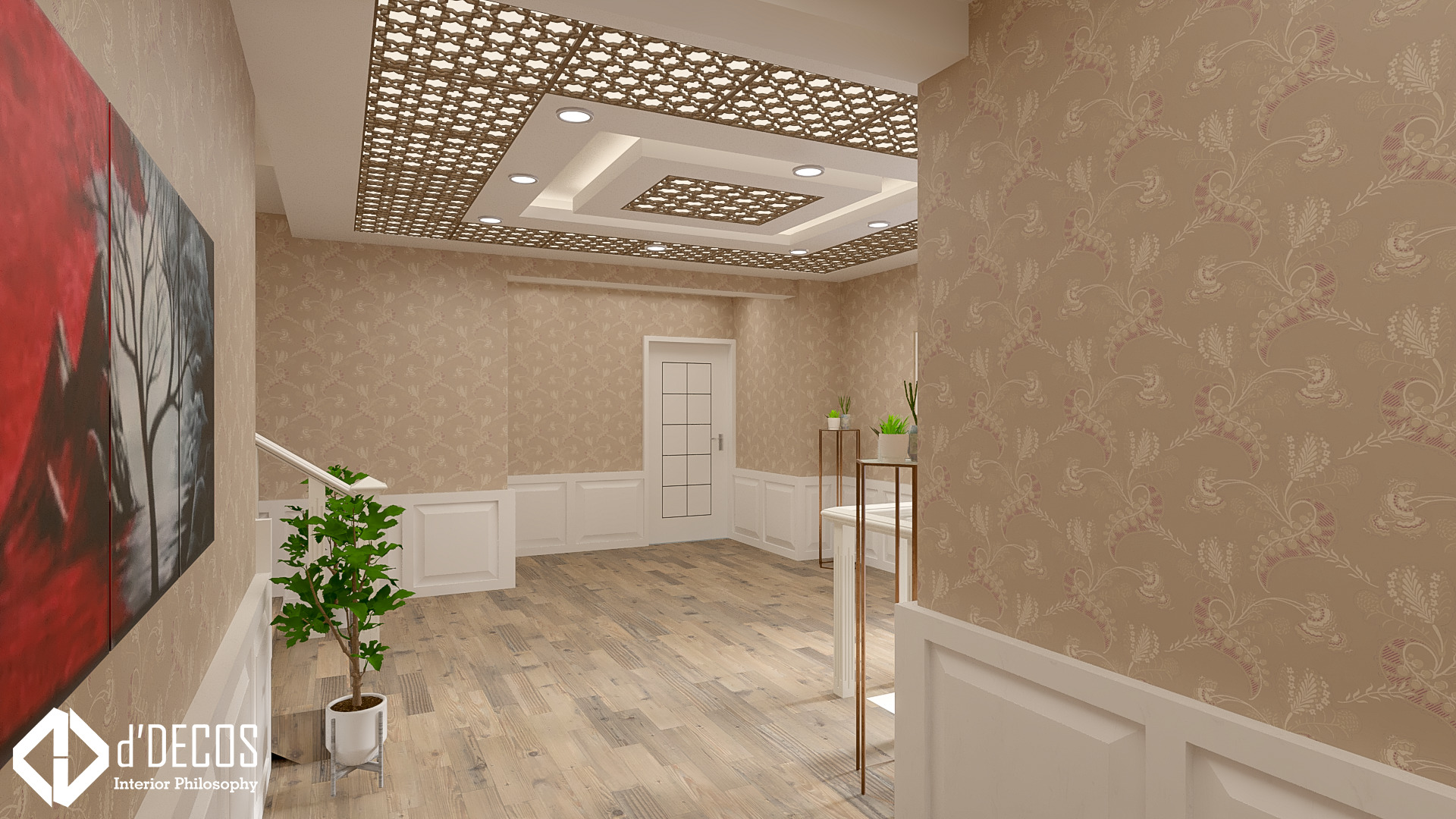Mr. Zahoor Chaat – Sanat Nagar
The common room of Mr. Zahoor Chaat’s Sanat Nagar home was the subject of an interior design project by dDecos Interiors. The finished product is a practical, hospitable, and attractive place that represents Mr. Chaat’s tastes and needs. The common room has been transformed into a cosy and friendly location for family get-togethers and entertainment, which improves the atmosphere of the house as a whole. The finished product has earned Mr. Chaat’s utmost satisfaction, and the common room has emerged as a distinctive element of his home.
The common space of Mr. Zahoor Chaat’s Sanat Nagar home’s interior design project was successfully completed, and dDecos Interiors is delighted to display it. Exceptional attention to detail, creative design ideas, and a profound comprehension of Mr. Chaat’s preferences and needs for the common space were all used in the project’s execution.
1. The common room of Mr. Chaat’s house is used for family get-togethers, unwinding, and entertainment. The concept for the design was established in close consultation with Mr. Chaat in order to provide a space that would be practical, welcoming, and visually beautiful and would go well with the home’s overall interior design.
2. The dDecos Interiors interior design team used their knowledge of space planning, colour schemes, and material selection to produce a unified and aesthetically pleasing common area. The design was thoughtfully developed to make the most use of the available space, maintain a seamless flow, and satisfy the area’s practical needs.
3. In order to create a calming atmosphere and reflect Mr. Chaat’s tastes, the colour scheme was selected. In order to enhance visual interest and create a dynamic environment, bursts of vibrant colours were deliberately used. Neutral colours were utilised as the basis.
4. In order to complement the overall design motif and offer both comfort and practicality, furniture and fixtures were carefully chosen. A stylish sitting arrangement for family and visitors was created using chic seating options, tables, and other furniture components. To ensure longevity and beauty, premium materials and finishes were used.
5. The common area’s atmosphere was much improved by the lighting. The room was well-lit and cosy thanks to the use of accent, task, and ambient lighting. The use of smart lighting controls for convenience and flexibility was combined with the installation of energy-efficient LED lighting.
6. A coherent appearance was achieved by carefully selecting the flooring, wall coverings, and ceiling design to fit the general design motif. To ensure lifespan and simplicity of maintenance, strong and dependable materials were utilised.
7. The finishing touches of the common area design were carefully chosen accents, such artwork, carpets, and decorative items, which gave the room character and visual appeal. The common room of Mr. Chaat’s house was made special and welcoming by these components.
-
Category
Common Areas / Residential Site
Mr. Zahoor Chaat (Common Area)Address
Sanat Nagar



