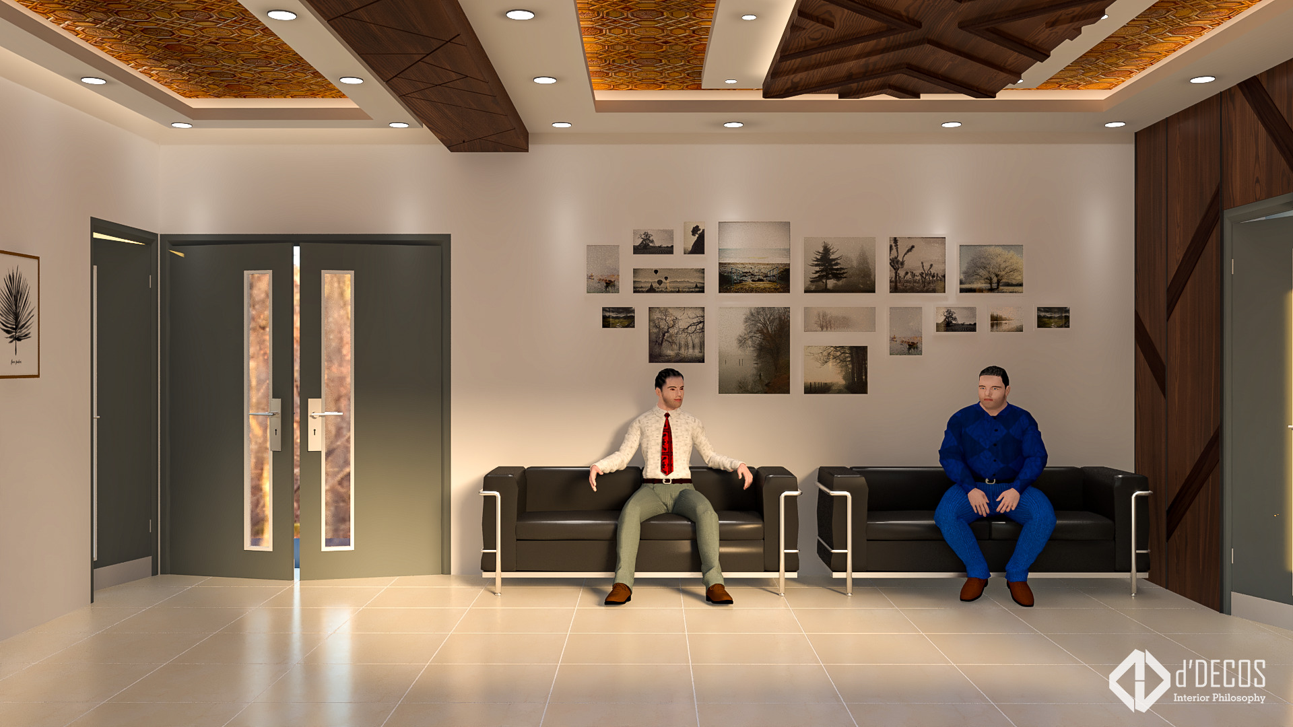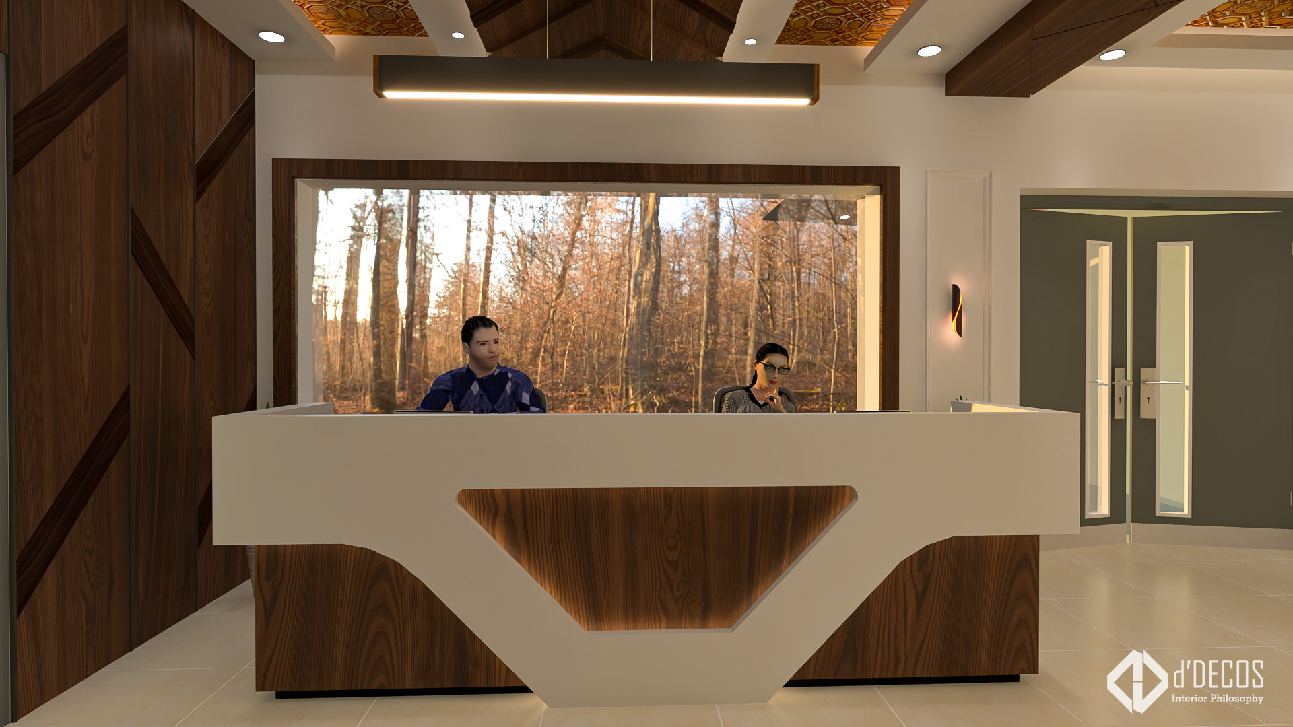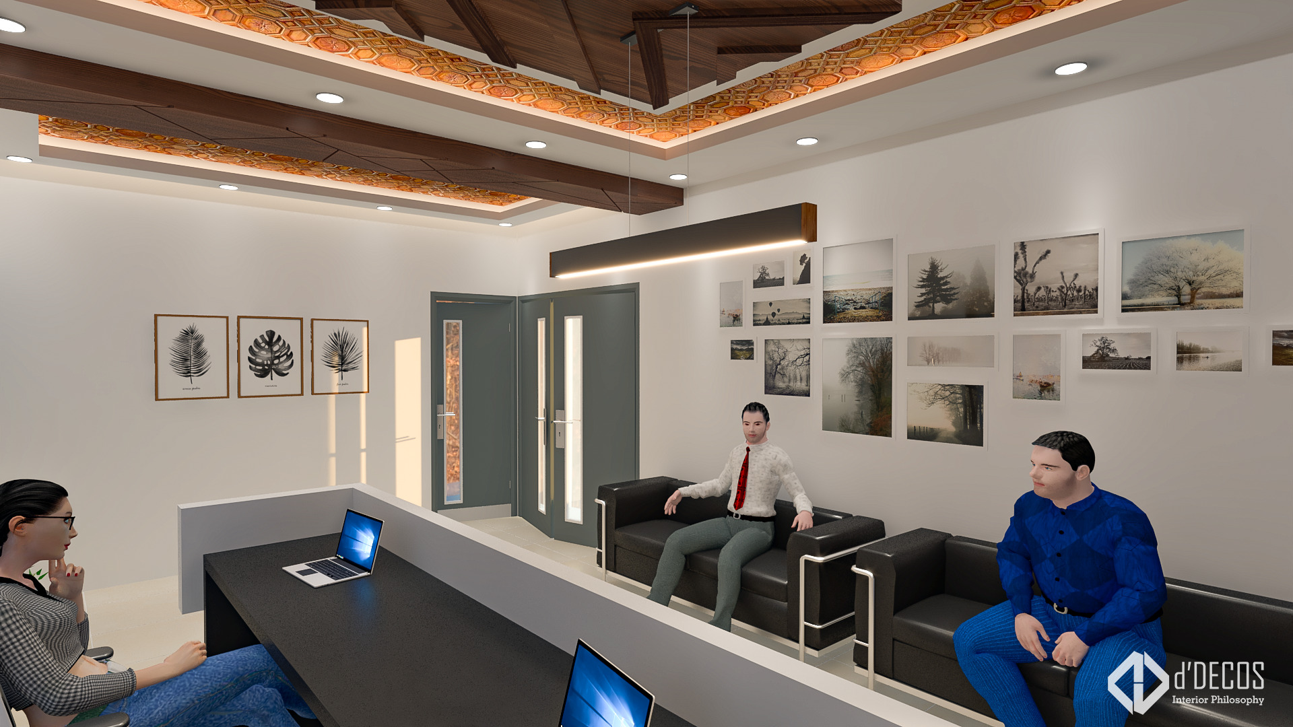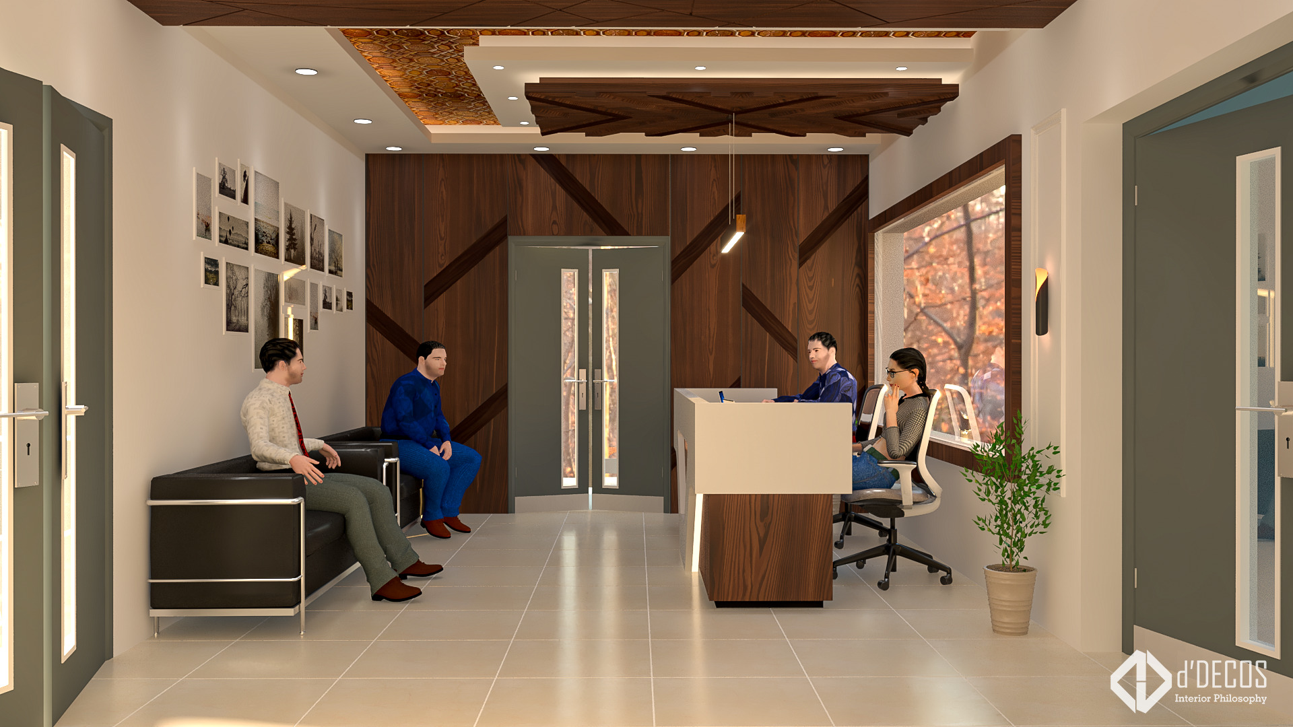RRIUM Hospital, Hazratbal
- RRIUM was designed with the goal of fostering a culture that respects the cultural legacy of unani medicine while fostering healing, research, and education. The idea was to create an environment that was both aesthetically beautiful and useful by fusing historic features with current design principles.
- Planning and layout of the room: To maximise utility and efficiency, the space was examined and planned. The arrangement was created to provide for distinct spaces for learning, administration, consultation, and research, as well as to ensure that personnel and visitors had easy access and adequate circulation.
- Material and colour scheme: To express the spirit of Unani medicine, traditional elements like wood, stone, and metal were included into the design. The earthy tones of beige, brown, and green, which were inspired by nature, were used to select the colour scheme in order to create a relaxing and quiet atmosphere.
- Furniture and Lighting: To meet the unique requirements of the research facility, functional and ergonomic furniture, such as workstations, seats, and storage units, was carefully chosen. With an emphasis on energy economy and suitable illumination for diverse tasks, the lighting design incorporated a blend of ambient lighting, task lighting, and natural light.
- Traditional Design Elements: To represent the cultural history of Unani medicine and foster a feeling of authenticity and identity for the institute, traditional design elements were included into the interior design. These features included arches, geometric patterns, and motifs influenced by Islamic art.
- Sustainability and Accessibility: When designing the space, ramps, larger entrances, and accessible restrooms were all taken into account. With the use of eco-friendly materials, energy-efficient lighting, and appropriate waste management systems, sustainability was another important factor.
- Branding & graphics: To create a unified and professional look that represents the identity and values of RRIUM, customised graphics, signs, and branding components were included into the interior design.
- Project Management: To ensure prompt delivery and high-quality execution, dDecos Interiors supervised the whole project, including procurement, installation, and coordination with vendors and contractors.
Conclusion:
The Regional Research Institute of Unani Medicine (RRIUM) in Srinagar’s interior was designed by dDecos Interiors, who successfully merged traditional and modern elements to create a space that is both practical and visually beautiful. An environment that encourages healing, research, and learning while representing the identity and principles of RRIUM has been created thanks to careful consideration of space planning, materials, colour palette, furniture, lighting, accessibility, sustainability, and branding. The project was successfully completed with careful project management, providing RRIUM in Srinagar, Kashmir, with a high-quality interior design solution.
-
Category
Commercial / Hospitals Site
RRIUM HospitalAddress
Hazratbal




