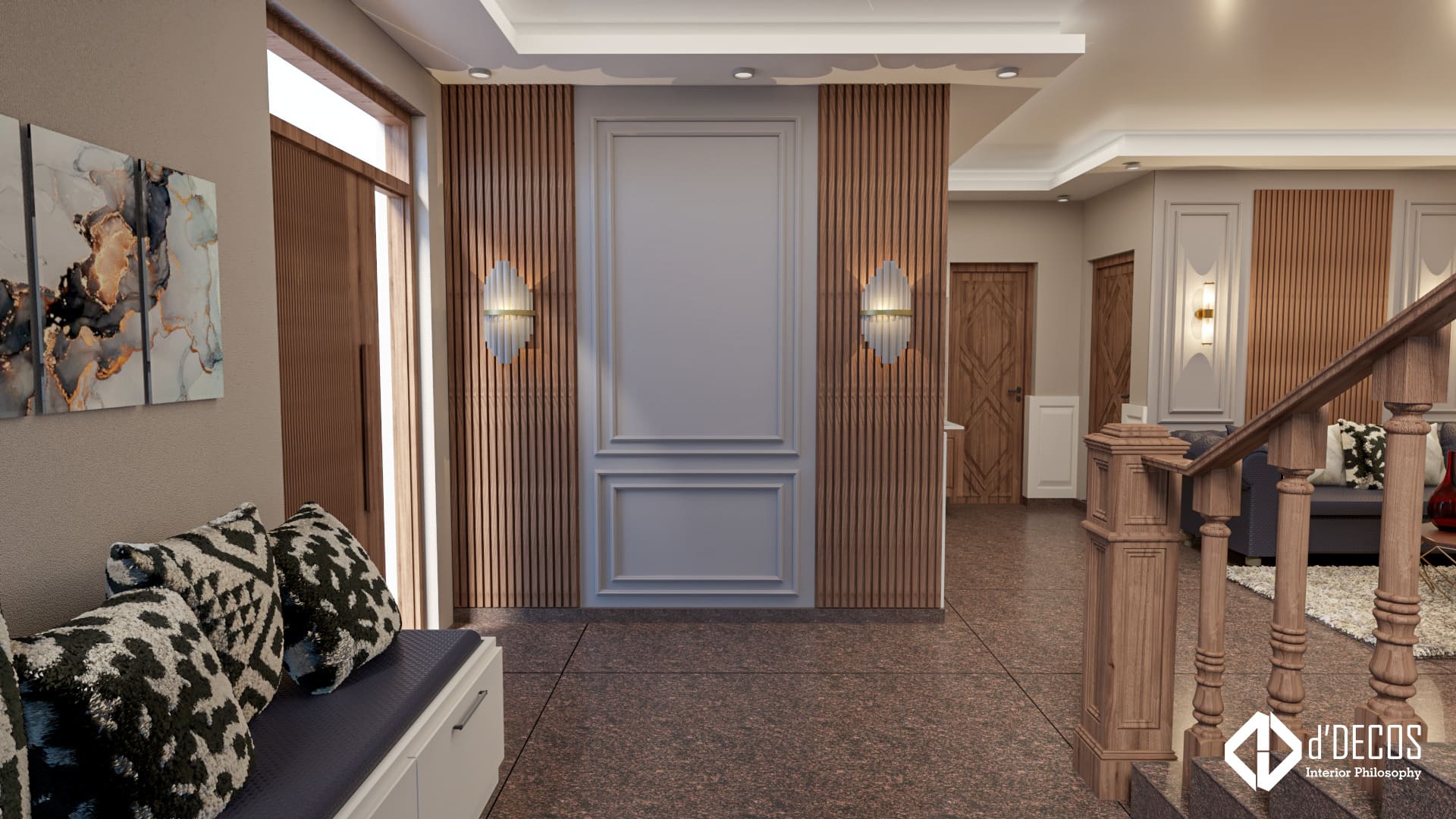
Bhat Impex - Common Area - Nowgam
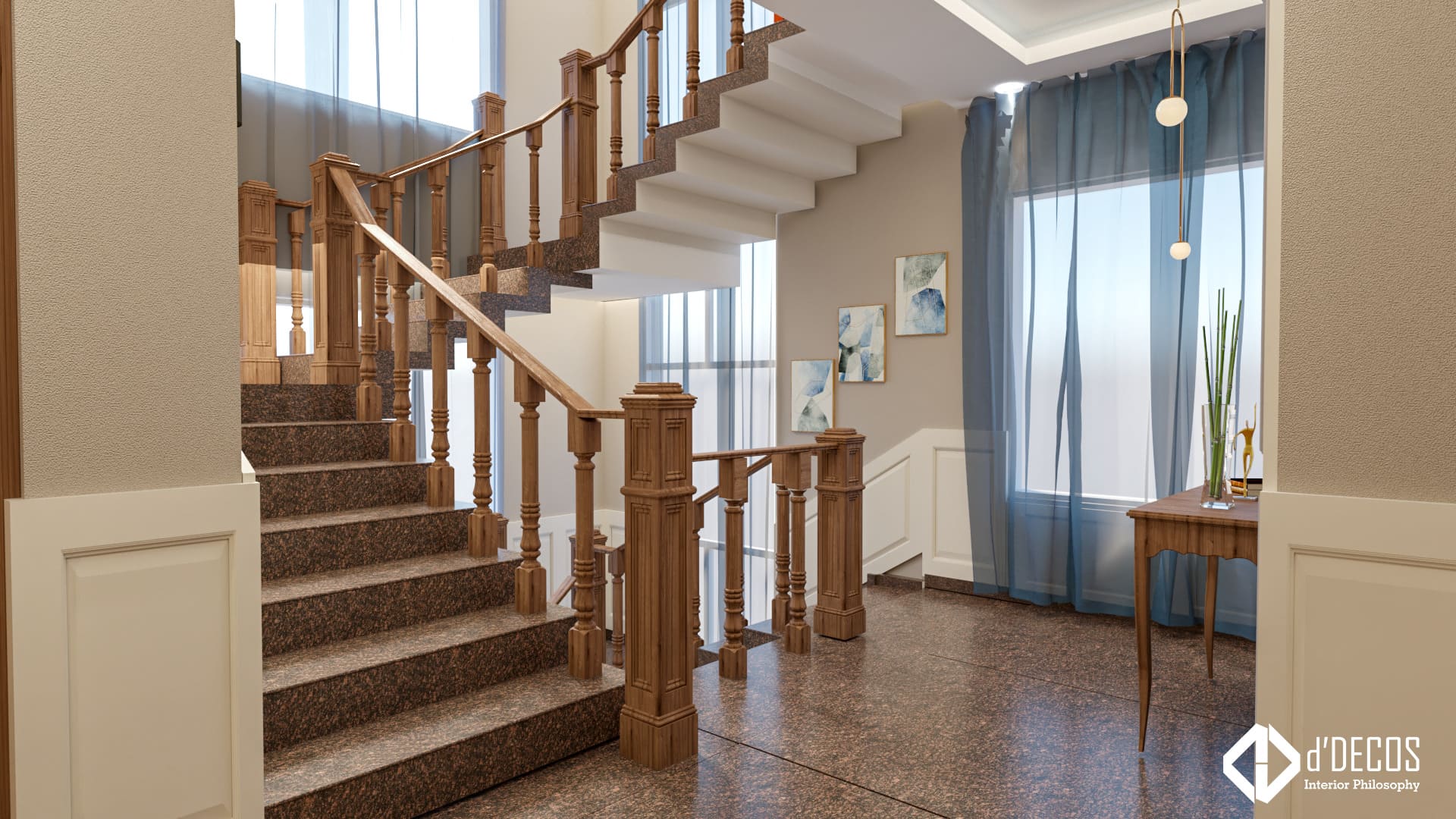
Bhat Impex - Common Area - Nowgam
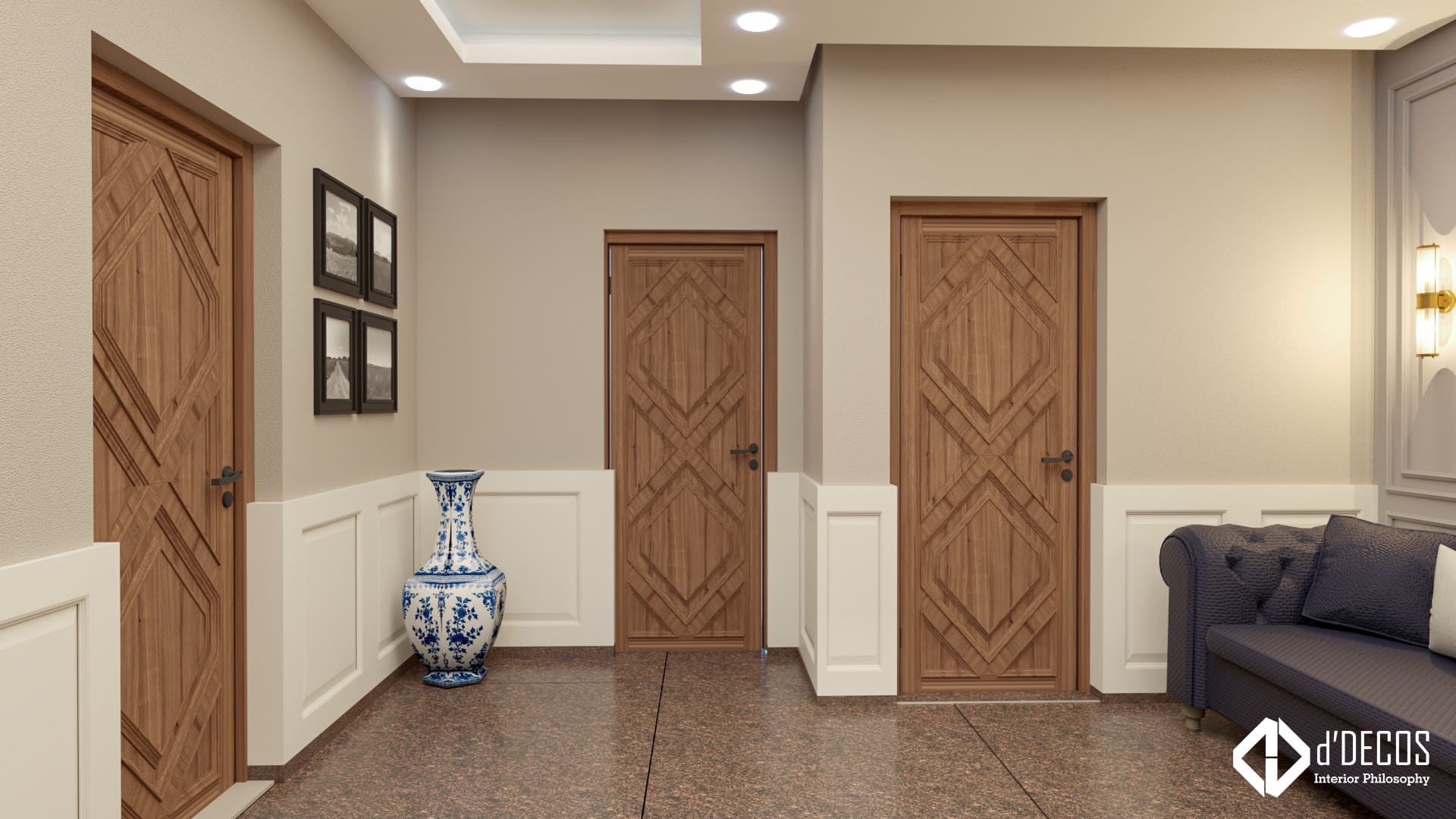
Bhat Impex - Common Area - Nowgam
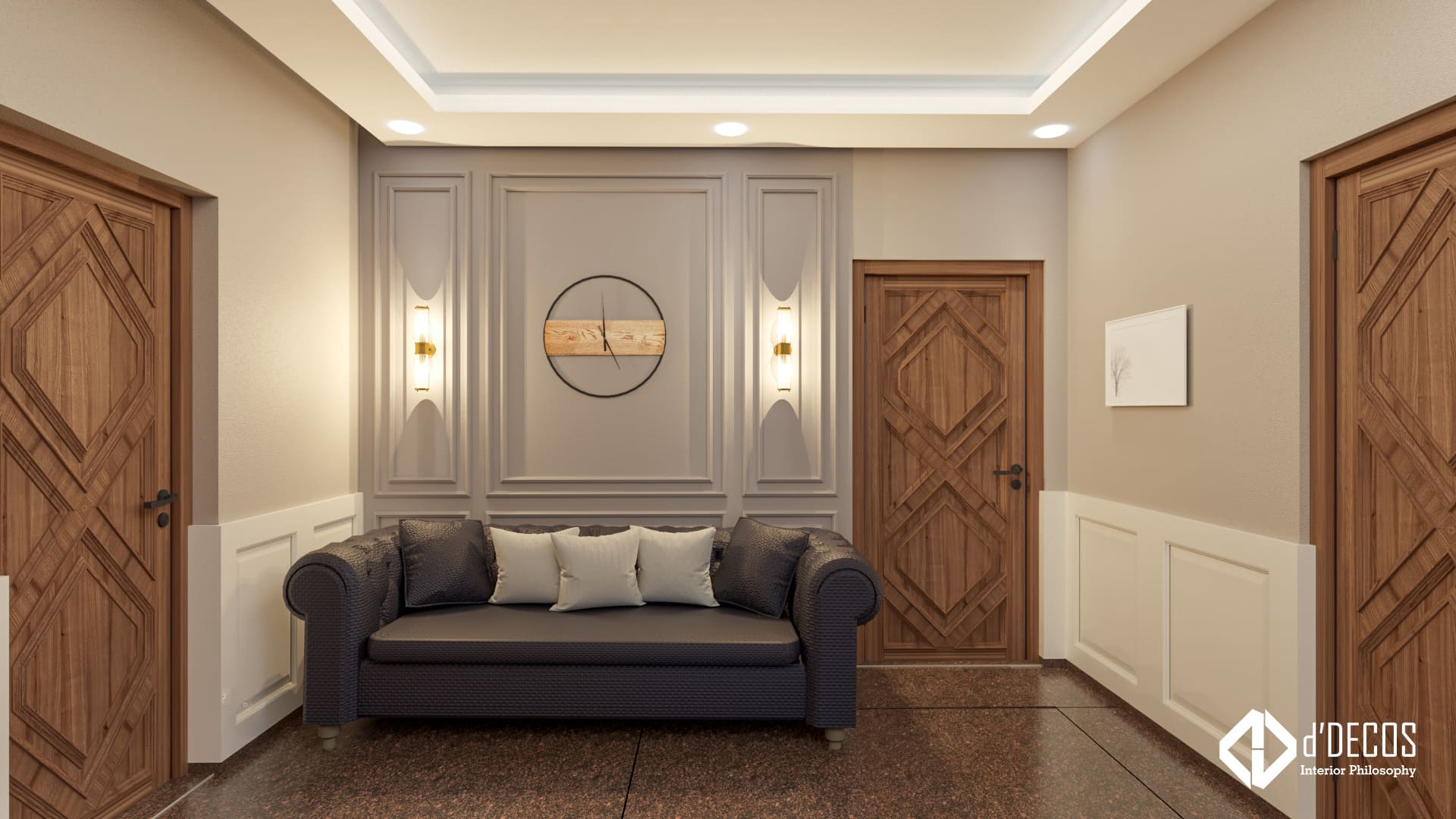
Bhat Impex - Common Area - Nowgam
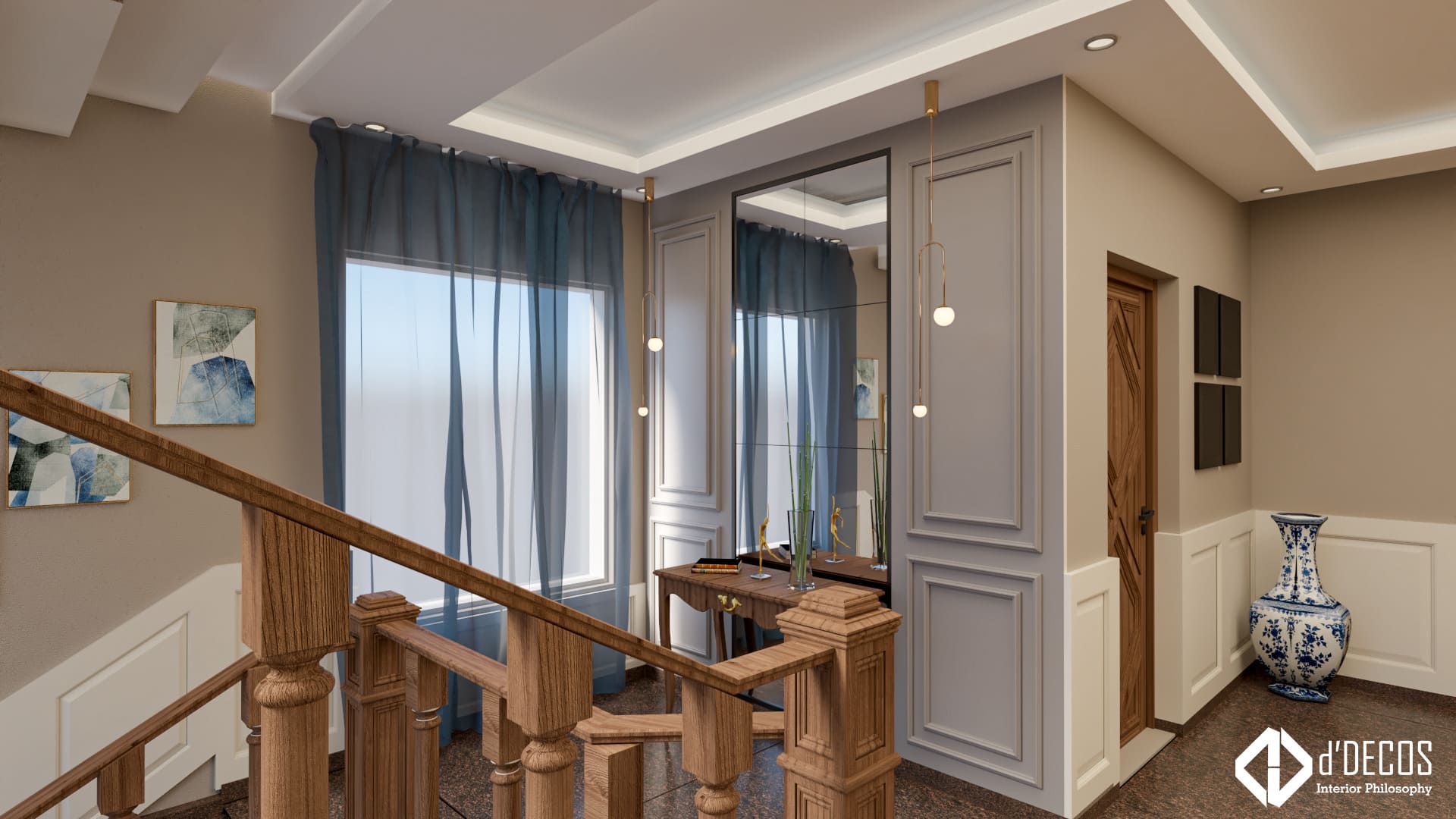
Bhat Impex - Common Area - Nowgam
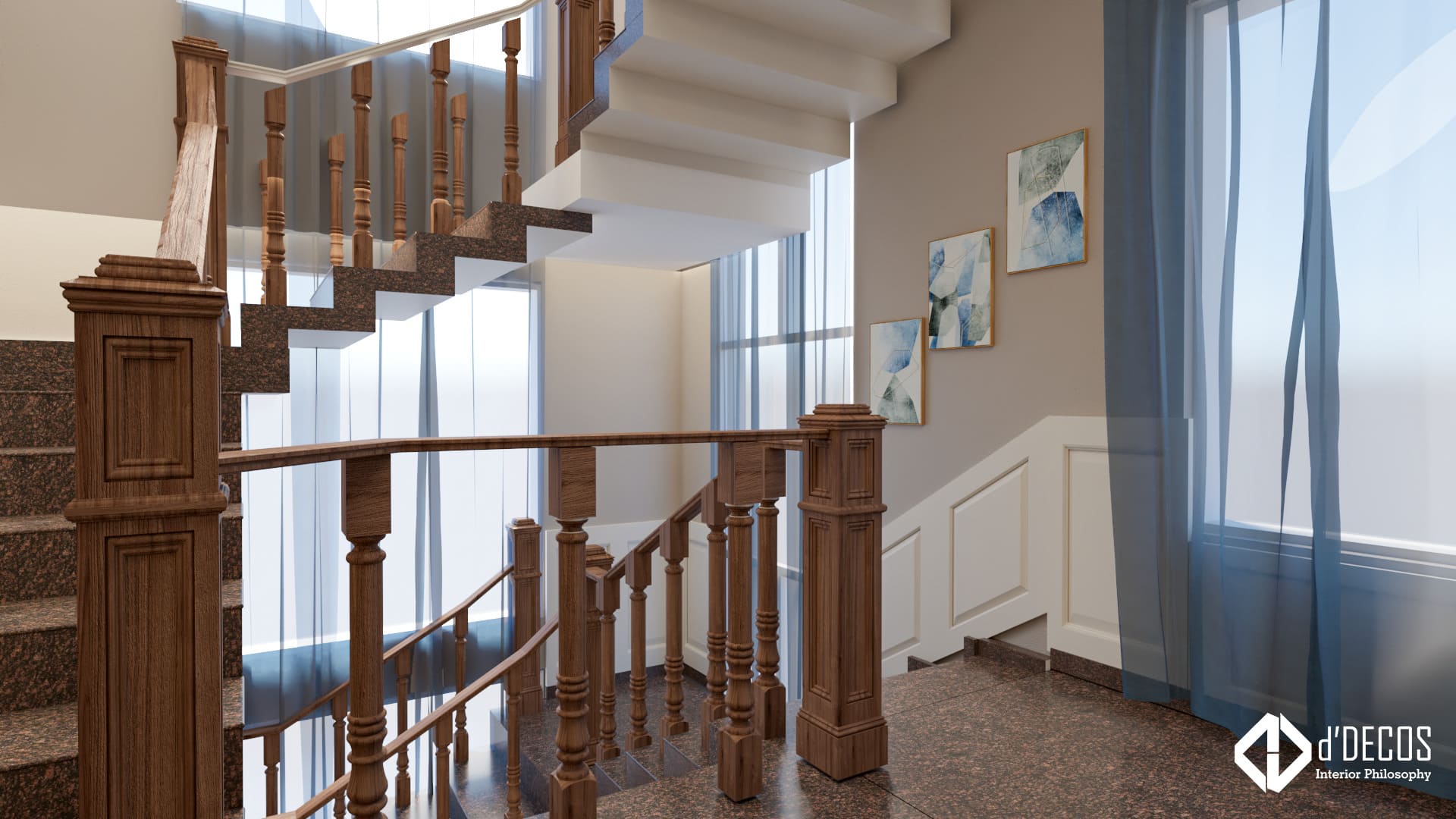
Bhat Impex - Common Area - Nowgam
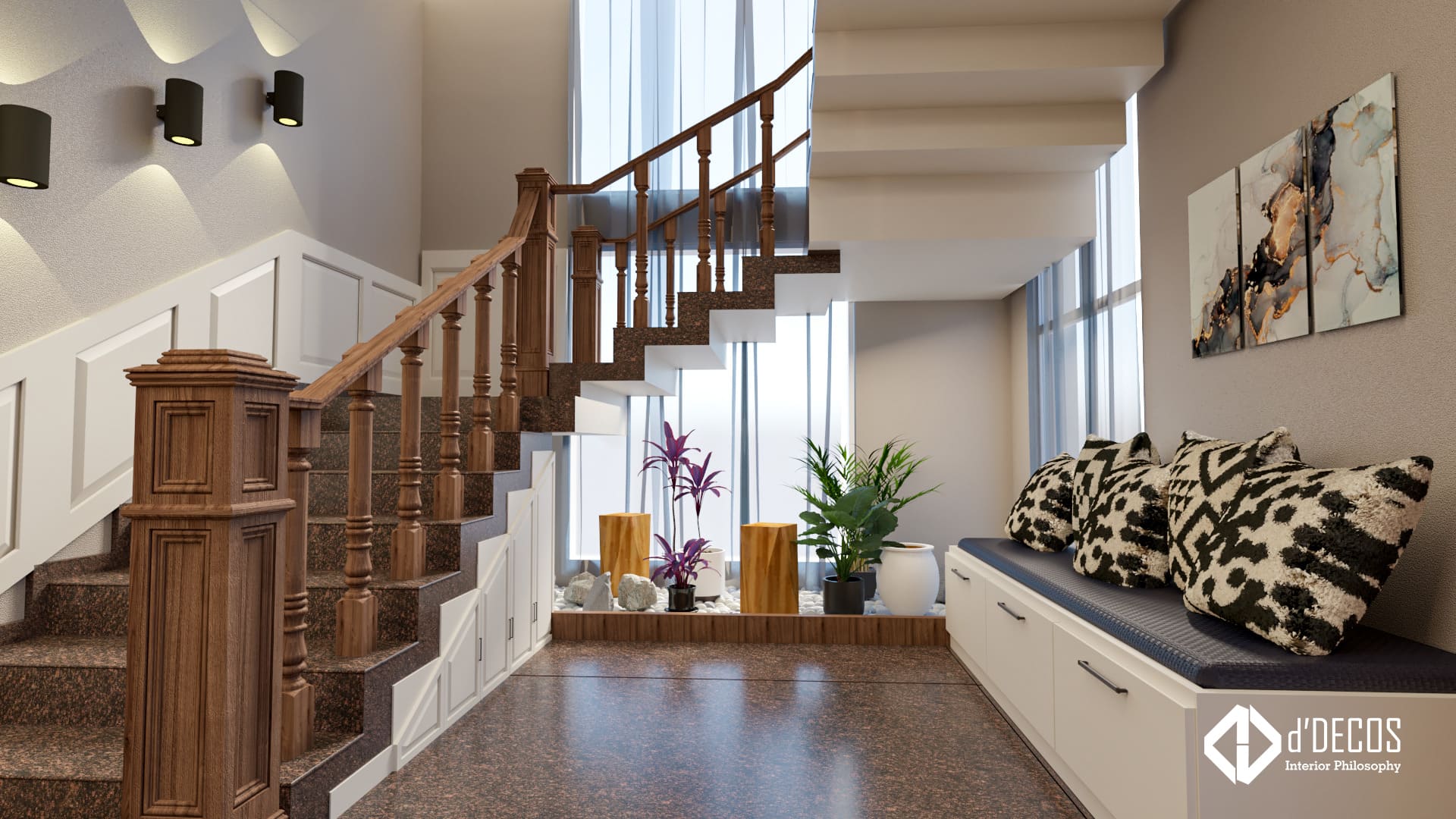
Bhat Impex - Common Area - Nowgam
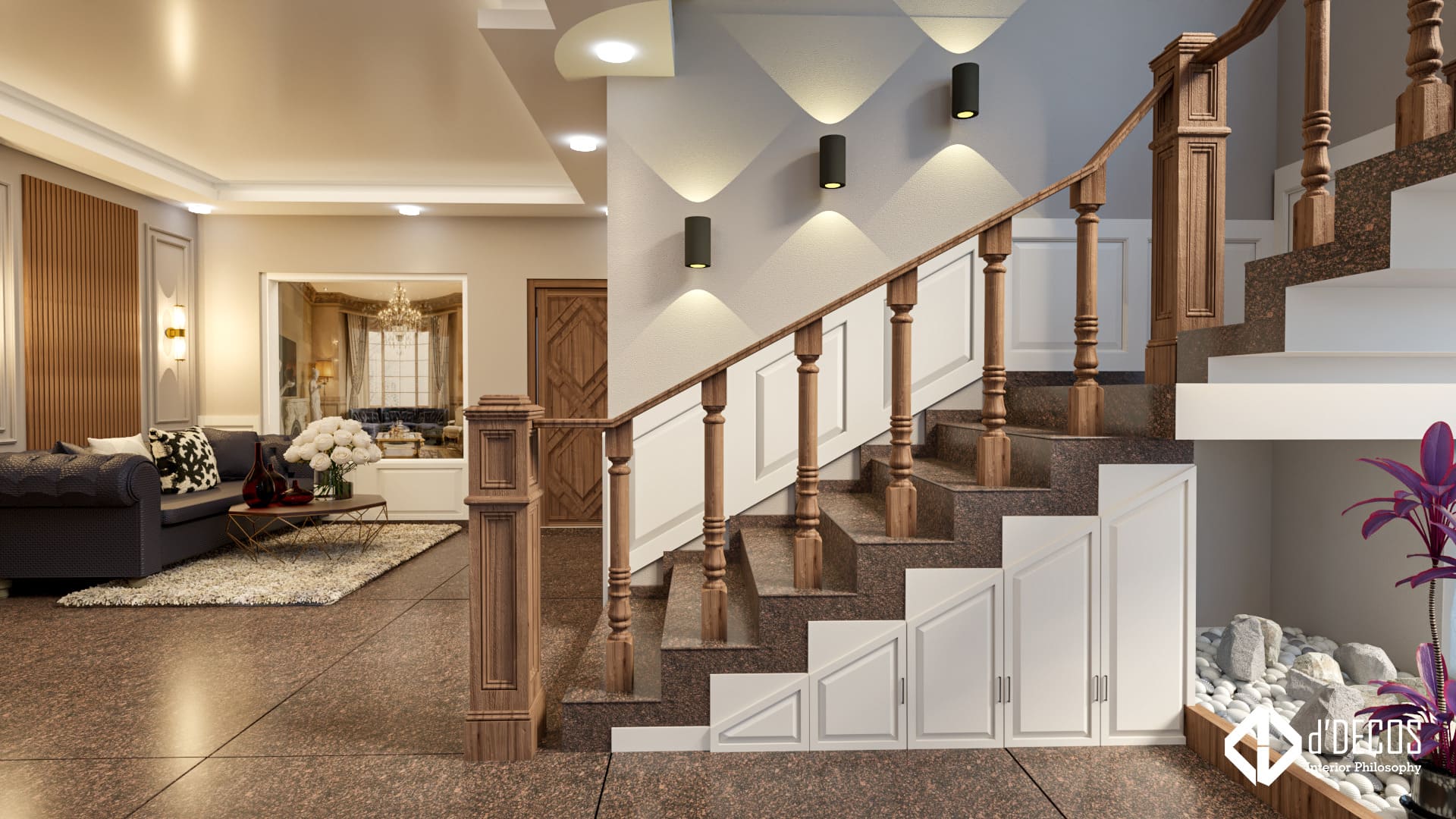
Bhat Impex - Common Area - Nowgam
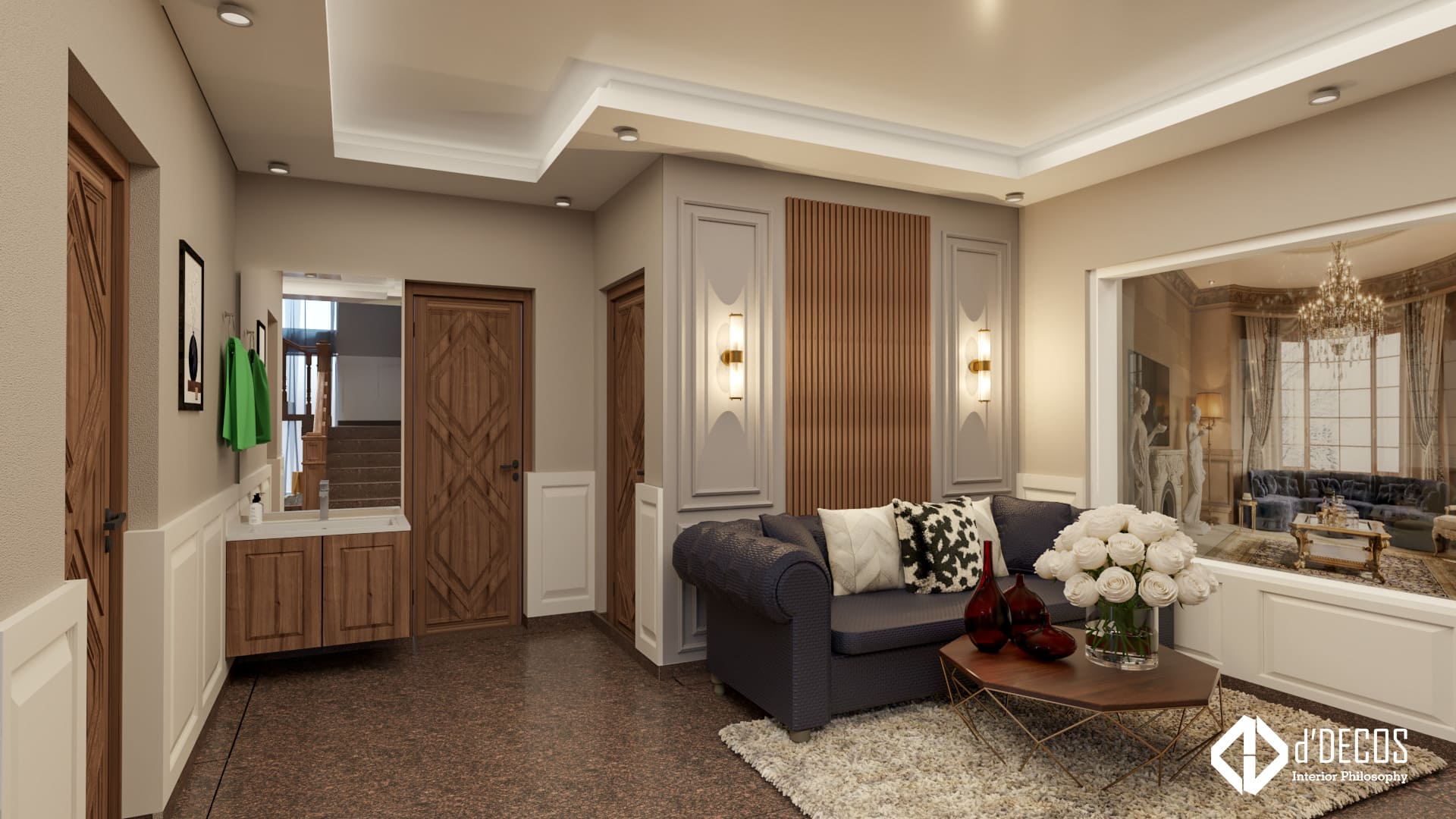
Bhat Impex - Common Area - Nowgam
Bhat Impex – Nowgam
The finished product of dDecos Interiors’ interior design project for Bhat Impex’s common area in Nowgam is a practical, welcoming, and aesthetically pleasing place that embodies Bhat Impex’s vision and needs. The common room now acts as a warm and inviting location for workers, clients, and guests, improving the overall atmosphere of the property. The common space has grown to be a distinctive aspect of Bhat Impex’s facility, and the company is really happy with the end outcome.
The Nowgam-based interior design firm dDecos Interiors is pleased to present the successful completion of a project for the common area of Bhat Impex. With a great eye for detail, creative design ideas, and a profound grasp of the practical needs and aesthetic preferences of Bhat Impex, the project was executed.
1. The common area was developed with the goal of producing a warm, practical, and aesthetically pleasing atmosphere because it is a shared place used by many stakeholders, including employees, clients, and visitors. After extensive discussions with Bhat Impex to understand their vision and unique requirements for the area, the design idea was created.
2. The dDecos Interiors interior design team used their knowledge in space planning, colour schemes, and material choices to produce a unified and useful common room. The design was thoughtfully developed to make the most of the available space, promote easy movement, and satisfy the many functional needs of the space.
3. The colour scheme was used to produce a calming and welcoming atmosphere. In order to enhance visual interest and create a dynamic environment, bursts of brilliant colours were deliberately used. Neutral colours were utilised as the basis.
4. Aesthetics and utility were carefully taken into account while choosing the furnishings and fittings. To complement the overarching design motif and offer enough seats for the customers, comfortable seating options, tables, and other furniture elements were carefully chosen. Durability and beauty were guaranteed by the use of premium components and finishes.
5. The common area’s atmosphere was much improved by the lighting. The goal was to create a well-lit and pleasant environment using a blend of ambient, task, and accent lighting. Smart lighting controls were added for ease and flexibility, along with energy-efficient LED lighting.
6. The ceiling design, wall coverings, and flooring were all carefully picked to blend in with the overall design idea. To guarantee lifespan and simplicity of maintenance, strong and low-maintenance materials were utilised.
7. The finishing touches of the common area design were specially chosen extras like artwork, signs, and ornamental items that gave the room character and visual interest. The users of the common space had a distinctive and unforgettable experience thanks to these components.
-
Category
Common Areas / Residential Site
Bhat Impex (Common Area)Address
Nowgam
