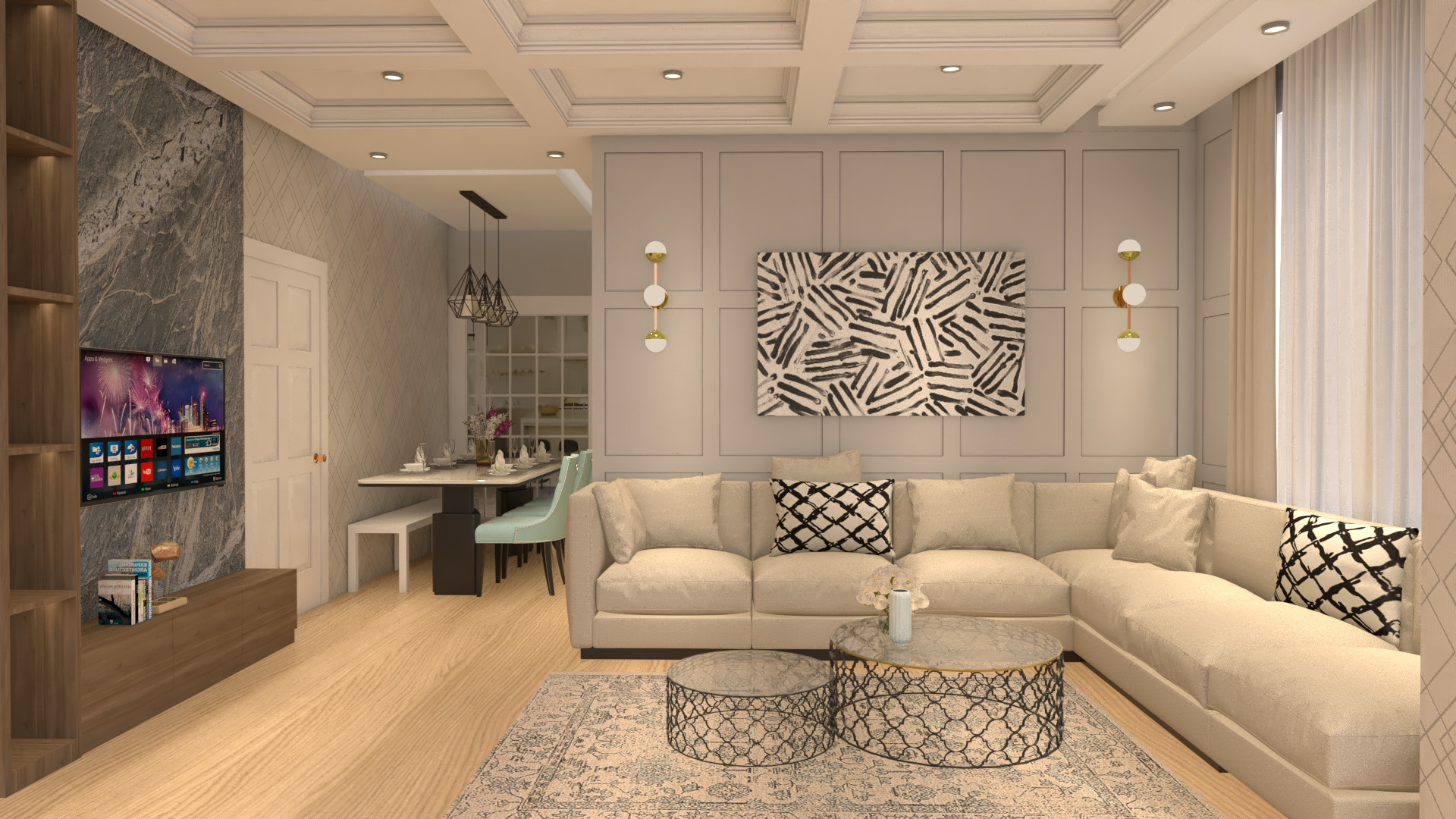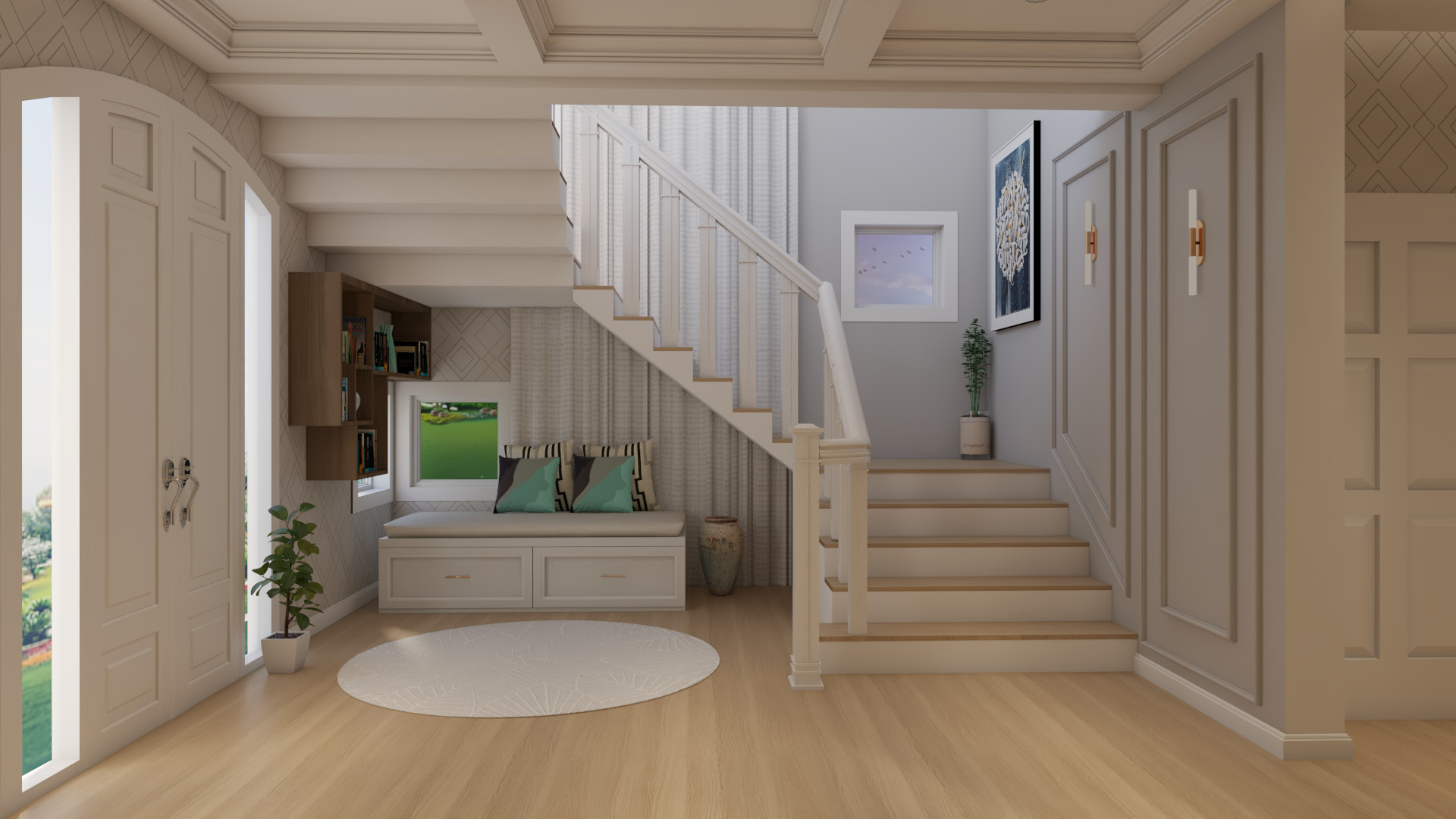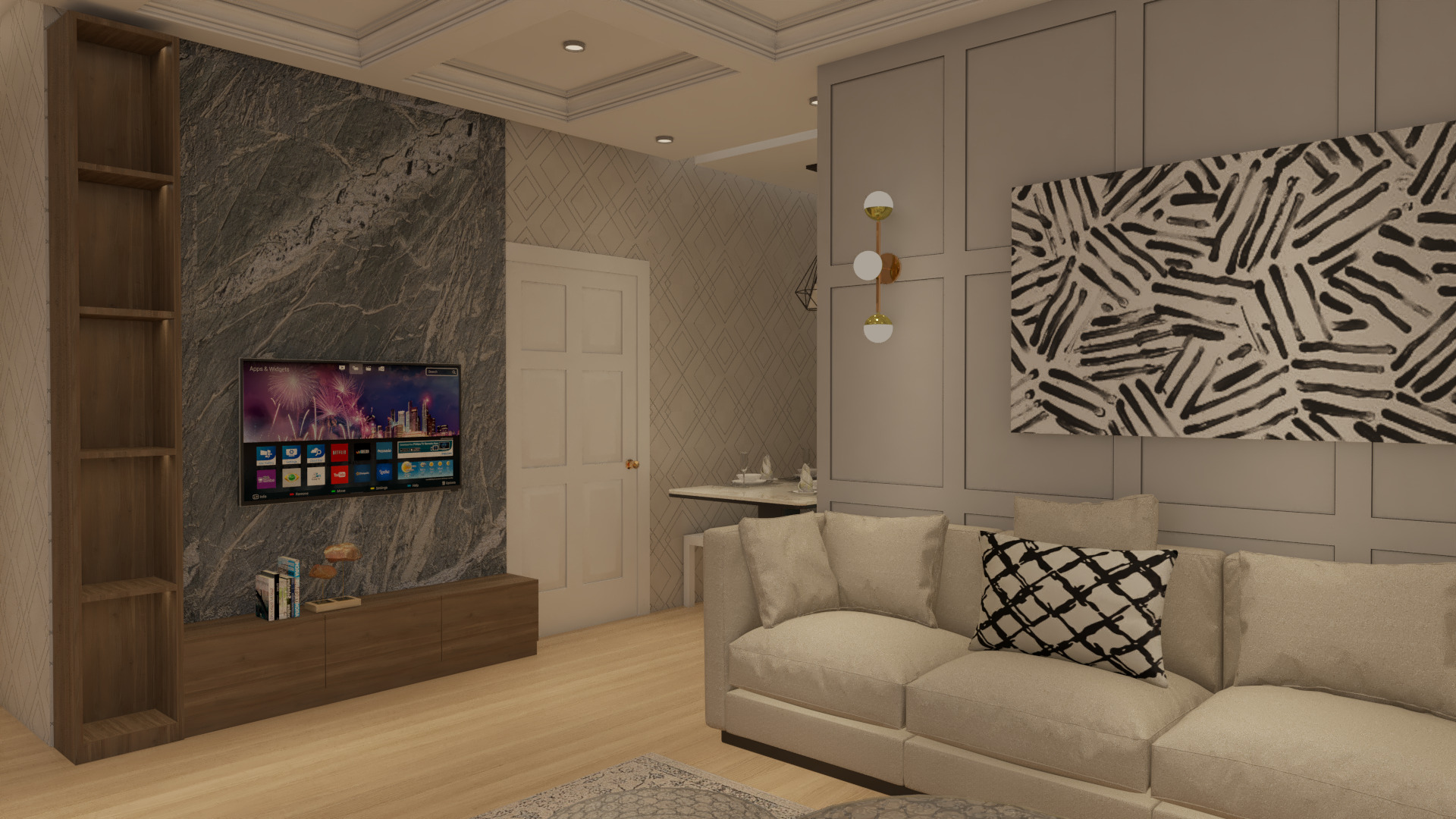Dr Zaid Malik – Peerbagh
The finished product of dDecos Interiors’ interior design project for Dr. Zaid Malik’s common area is a warm, useful, and beautiful place that matches his taste and lifestyle. The common area now provides residents and visitors with a cosy and welcoming environment where they can unwind, mingle, and have fun. The outcome has pleased Dr. Zaid Malik, and he now prefers to relax and host meetings in the common area of his home.
The interior design project for the common area of Dr. Zaid Malik’s home in Peerbagh has been successfully completed, and dDecos Interiors is pleased to share this news. The common area was created to be a warm, useful, and beautiful room that represents Dr. Zaid Malik’s taste and way of life.
1. Dr. Zaid Malik’s personal needs and preferences were taken into consideration while the interior design idea for the common space was created. The goal was to provide a setting that encourages comfort, interaction, and leisure for both residents and visitors.
2. The common area’s colour scheme was selected to foster a cosy and welcoming atmosphere. With neutral tones serving as the foundation, pops of colour were added to the area through furniture, accessories, and artwork to give it visual appeal and individuality. The choice of hues and materials was made to go along with the home’s overall interior design motif.
3. Layout and furniture placement were carefully considered in order to improve the common area’s operation and flow. Sofas, armchairs, and ottomans were positioned in key locations to promote social interaction and cosy talking spaces. The furniture was chosen with both comfort and design in mind, and high-quality materials and finishes were utilised to ensure longevity.
4. The common area’s ambience was made to seem warm and welcoming in large part thanks to the lighting. Functional and ambiance lighting was created by combining ambient, task, and accent lighting. A well-lit area with a cosy atmosphere, appropriate for a variety of activities and moods, was created using wall sconces, pendant lights, and floor lamps.
5. To give aesthetic interest and texture to the communal space, wall treatments like textured wallpaper or ornamental wall panels were employed. To give storage options and display Dr. Zaid Malik’s personal collection of books, antiques, and décor objects, specially built-in shelving and display cabinets were used.
6. The final touches to the common space were added with the help of carefully chosen accessories, including carpets, cushions, and décor items. To add a touch of nature within and create a welcoming atmosphere, greenery and plants were also introduced.
-
Category
Common Areas / Residential Site
Dr Zaid Malik (Lobby)Address
Lobby



