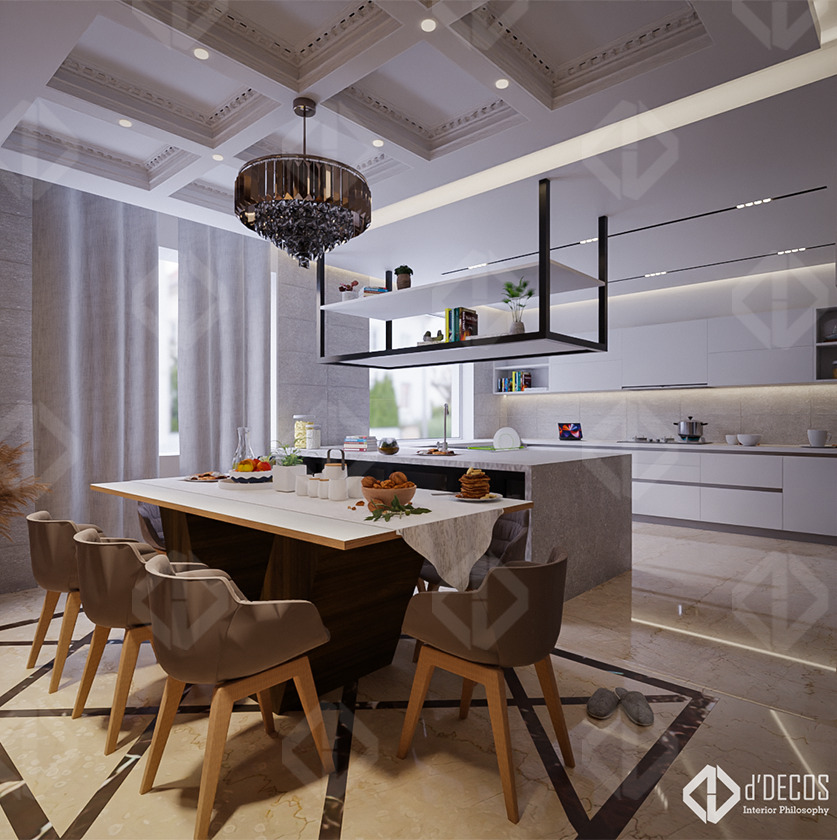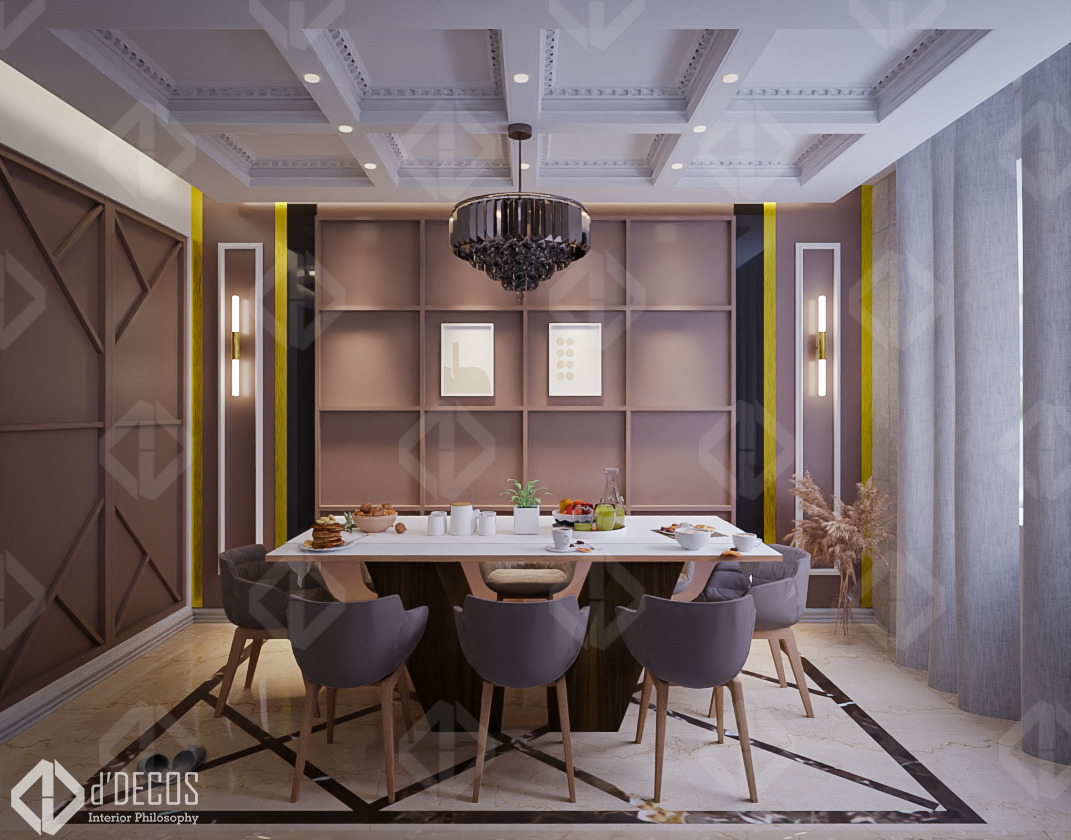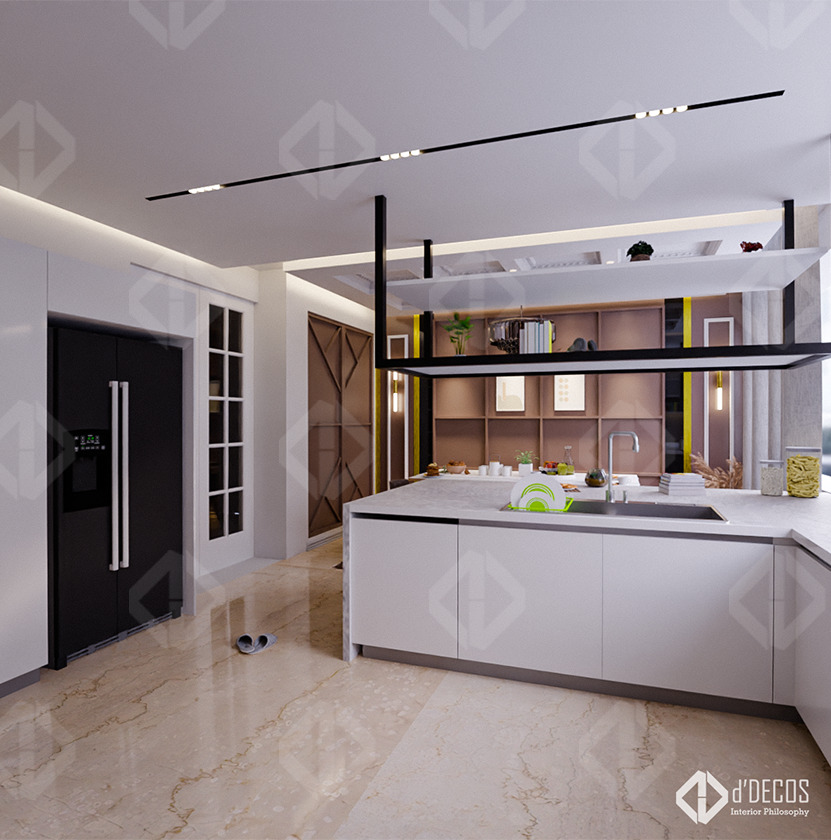Mr Iftikhar Kundan – Khimber
Modern aesthetics and practical design come together flawlessly in Mr. Iftikhar Kundan’s finished kitchen design by dDecos Interiors in Khimber. In addition to creating a modern and clean appearance, the sleek cabinets, contemporary finishes, and minimalist colour scheme also make it easy to use and useful. The kitchen is now a chic and welcoming room that acts as the centre of the house and offers a practical.
A busy professional living in Khimber named Mr. Iftikhar Kundan contacted dDecos Interiors to completely renovate and revamp the inside of his kitchen area. The customer wanted a contemporary, practical, and visually beautiful kitchen that would serve his family’s needs and offer a welcoming area for cooking and hosting visitors. The customer wanted a design that would represent his unique taste while utilising the available space because the kitchen was going to be the centre of the house.
Design Concept: dDecos Interiors developed a concept for a design that was centred on making a modern, sleek kitchen with a minimalist look. Incorporating effective storage options and contemporary finishes that would improve the overall appearance and feel of the space was a goal of the design team in order to establish a harmonic balance between form and function. To create a bright and welcoming ambiance, a neutral colour scheme with accents of colour was chosen.
Layout: To improve functionality and productivity, the existing cooking area was remodelled. The arrangement was thoughtfully prepared by the team at dDecos Interiors to make sure that the kitchen was simple to use and that all the workspaces and appliances were accessible. The sink, cooker and refrigerator were positioned adjacent to one another in the kitchen in accordance with the “work triangle” design principle to facilitate effective meal preparation.
Cabinets: To give plenty of storage space and improve the kitchen’s overall appearance, top-notch handcrafted cabinets was added. To provide a seamless and contemporary appearance, soft-closing, handleless cabinets were employed. The selected colour scheme and the addition of refinement to the room were matched by the glossy white and light grey finish on the cabinets.
Countertops: Light grey quartz countertops were chosen for their sturdiness, simplicity of upkeep, and contemporary appearance. An elegant focal point was added to the kitchen by extending the counters to create a waterfall edge on the island.
Backsplash: To give the kitchen a dash of colour and visual interest, a pale blue subway tile backsplash was placed. The tiles’ shiny texture reflected light, making the room appear bright and cheery.
Flooring: To give the kitchen a cosy and welcoming atmosphere, porcelain tiles with a subtle wood grain texture were utilised. The kitchen is a high-traffic area, so the tiles were picked for their strength and ease of upkeep.
Lighting: Creating a practical and aesthetically pleasing kitchen required a thoughtful approach to lighting. To light the area, dDecos Interiors used a mix of ambient, task, and accent lighting. For task lighting for the counters, LED strip lights were put beneath the cabinets. For a focal point and a touch of elegance, pendant lights were hanging above the island. For ambient lighting, recessed lights were added in the ceiling.
Appliances: The customer chose top-notch stainless steel appliances, including a French door refrigerator, built-in oven, hob and range hood. The appliances were carefully chosen to complement the interior design as a whole and offer the customer the most utility for their culinary requirements.
-
Category
Kitchen / Residential Site
Mr Iftikhar Kundan (Kitchen)Address
Khimber



