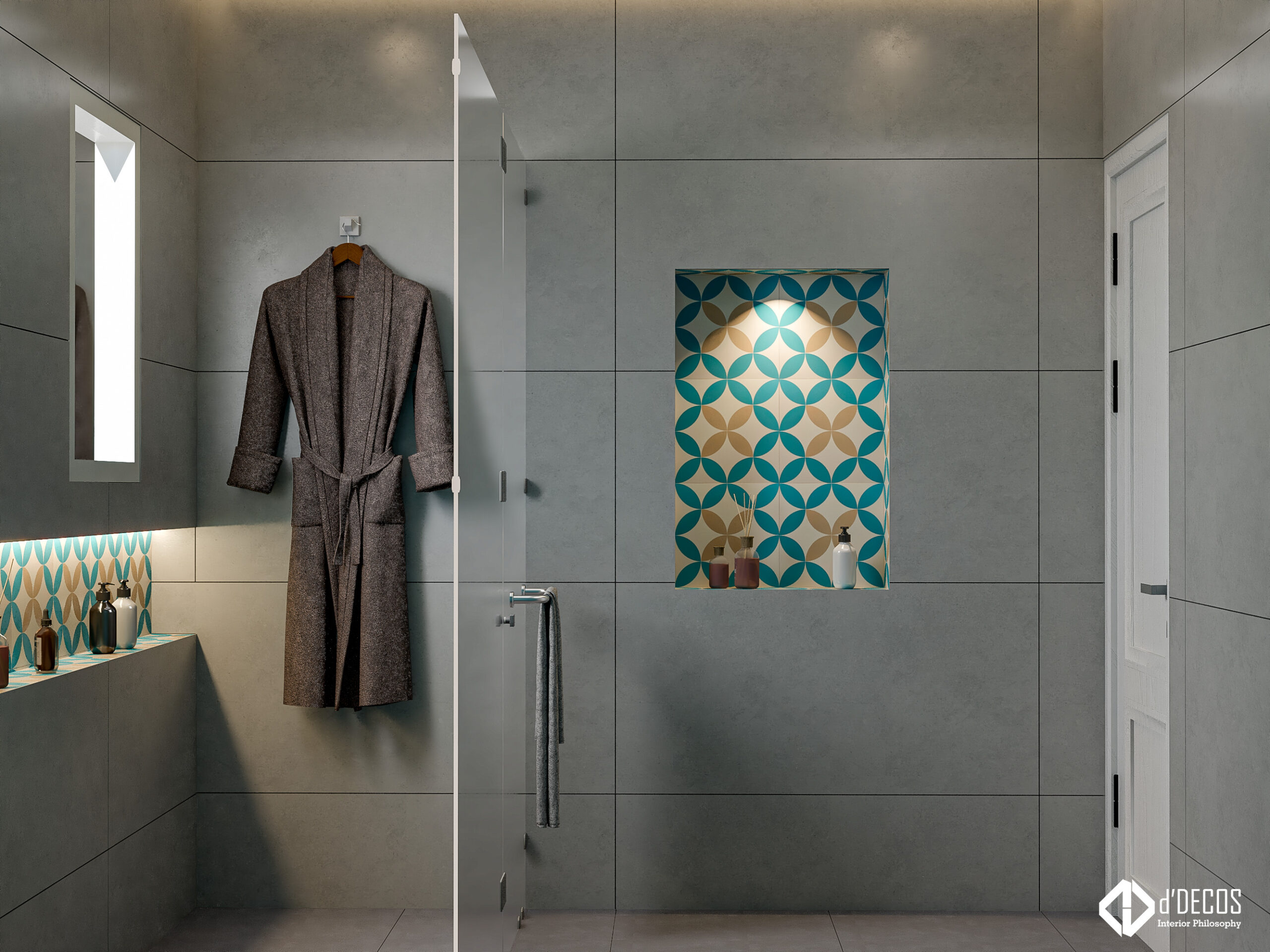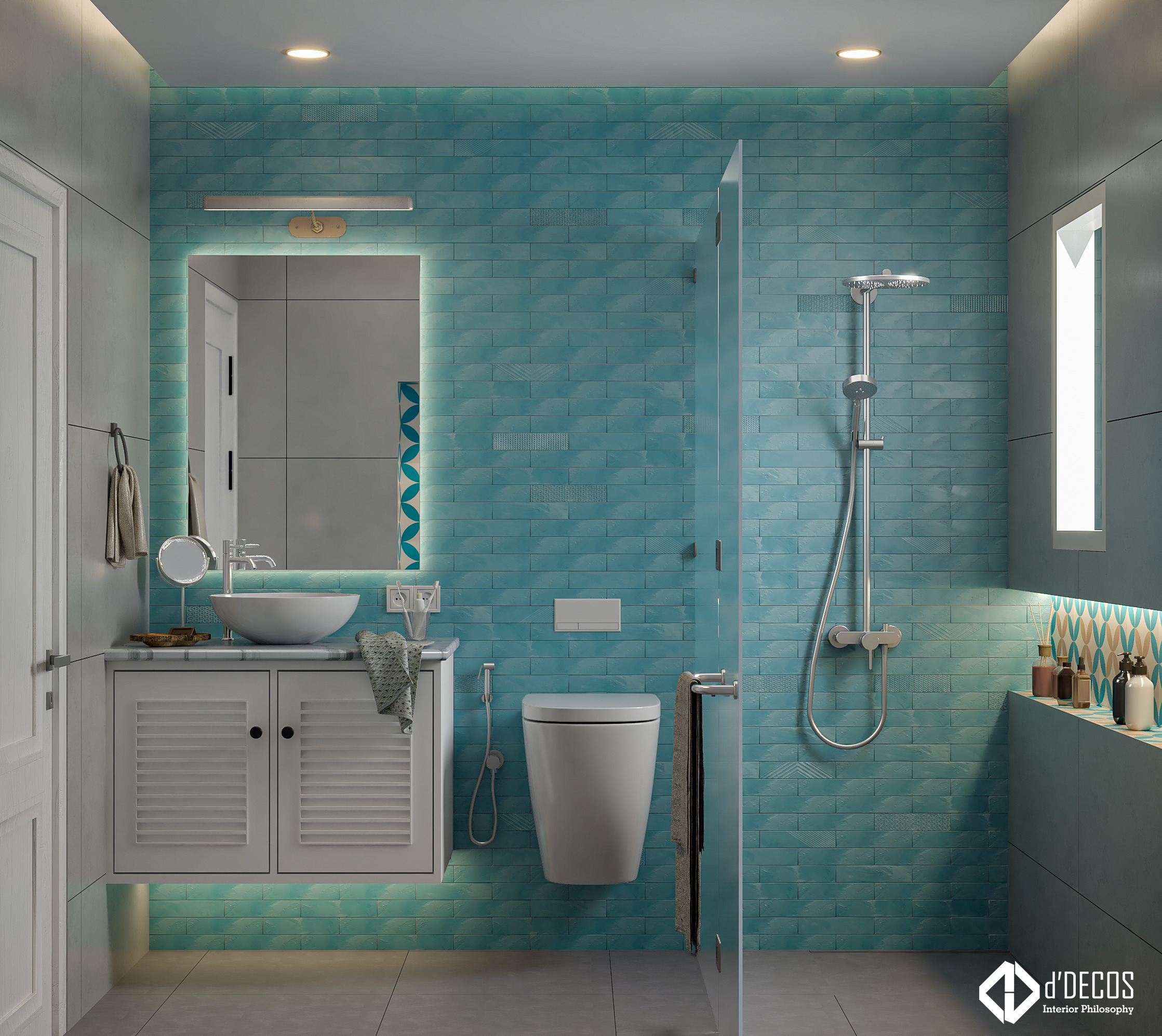Mr. Zaid Kulgam
Overall, the finished bathroom design for Mr Zaid’s home in Kulgam by dDecos Interiors is a contemporary and practical area that represents his own taste and offers a clean and streamlined appeal. The use of timeless and practical bathroom design that satisfies Mr Zaid’s demands and improves his daily routine is made possible by the use of neutral tones, strong materials, and effective fixtures.
1. Design Concept: Mr Zaid’s residential bathroom was designed with the goal of creating a contemporary, practical area that expresses his particular taste and harmonises with the overall aesthetic of his house. The goal was to create a simple, elegant design that paid close attention to every detail and made careful use of the furnishings and materials.
2. Color Scheme: To create a light and relaxing atmosphere, the home bathroom’s colour scheme combines subdued blues with neutral tones. A soft grey paint job on the walls and light beige ceramic tiles on the ground give the room a modern yet classic appearance.
3. Fixtures and arrangement
Vanity: A specially made vanity with a contemporary white tabletop and storage drawers was added. Mr Zaid’s toiletries and other bathroom necessities may be stored in the vanity’s roomy storage compartment, which is composed of sturdy materials. The choice of a contemporary square-shaped washbasin with a polished chrome tap gave the design a sense of refinement.
4. Toilet: To conserve space and give the bathroom a neat and streamlined appearance, a wall-mounted toilet with a concealed cistern was chosen. The toilet has a water-saving system that is effective and has a soft-close seat to ensure environmental friendliness.
5. Shower: A roomy walk-in shower with a glass enclosure and an integrated shelf for amenities was developed. For enhanced convenience and a more opulent showering experience, handheld and rainfall showerheads were fitted. Large-format porcelain tiles in a soft blue colour are used to tile the shower area, giving it a sleek and contemporary appearance.
6. The bathroom floor was tiled with tough, water-resistant ceramic tiles that were light beige in colour. The large-format tiles give the area a feeling of continuity and give it a bigger, airier feel.
7. Lighting in the bathroom combines ambient lighting, vanity lighting, and a contemporary wall sconce over the mirror to provide appropriate illumination. For energy-efficiency and a modern aesthetic, LED lights were employed.
8. Mirror: Above the vanity, a sizable rectangular mirror with a contemporary frame was positioned to provide practical reflection and dramatically enlarge the room. The mirror elevates the bathroom’s decor by blending in with the overall design theme.
9. Storage: The design included additional storage options, such as a wall-mounted shelf for towels and other bathroom necessities. The vanity and shelf are both constructed of the same material, giving the room a finished appearance.
10. Accessories: To complement the fixtures and provide a final touch to the washroom design, carefully chosen accessories in a polished chrome finish were chosen, including a towel bar, soap dispenser and other bathroom necessities.
- Prev
- Prev
- Next
-
Category
Residential / Washrooms Site
Mr. ZaidAddress
Kulgam


