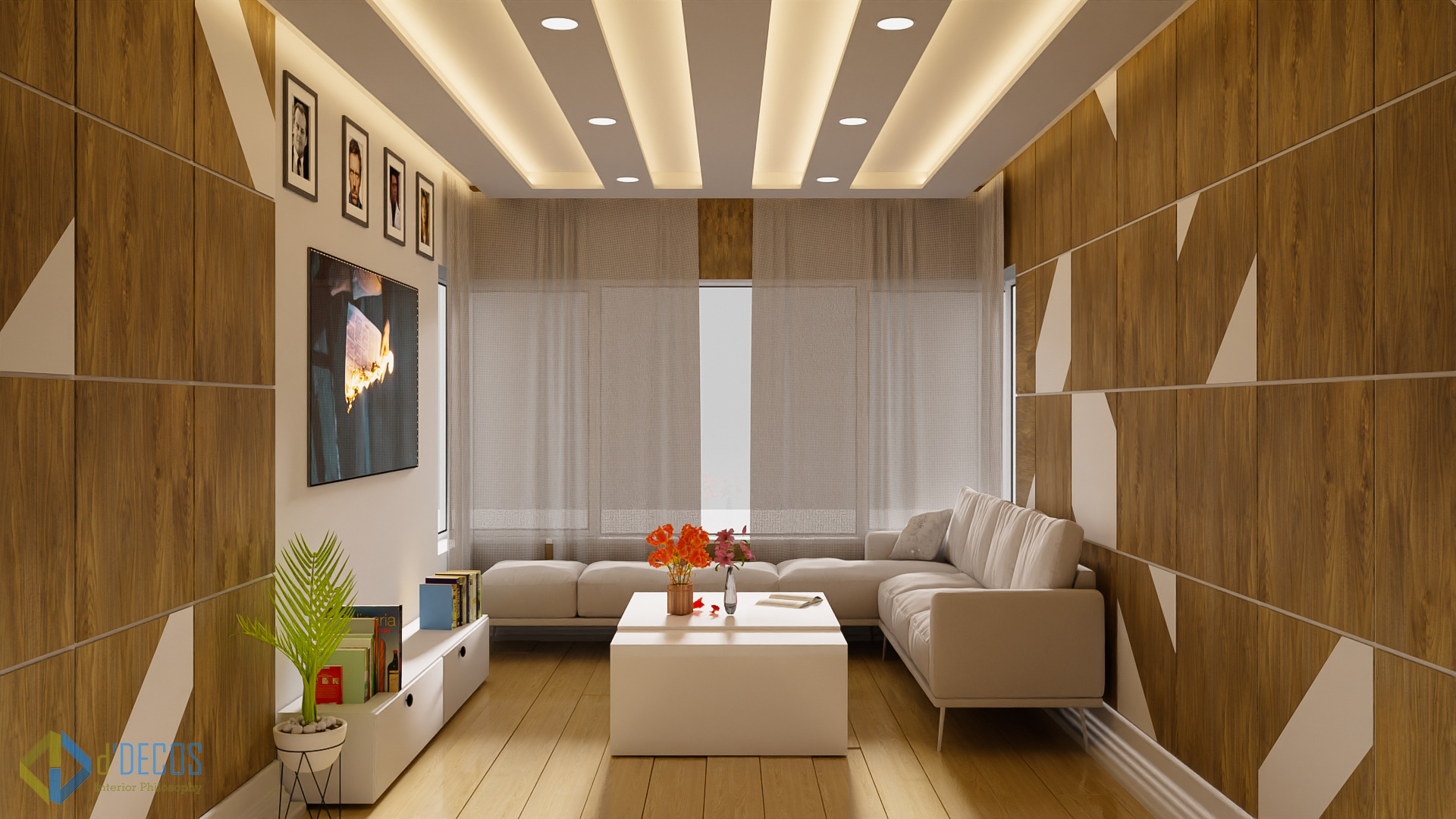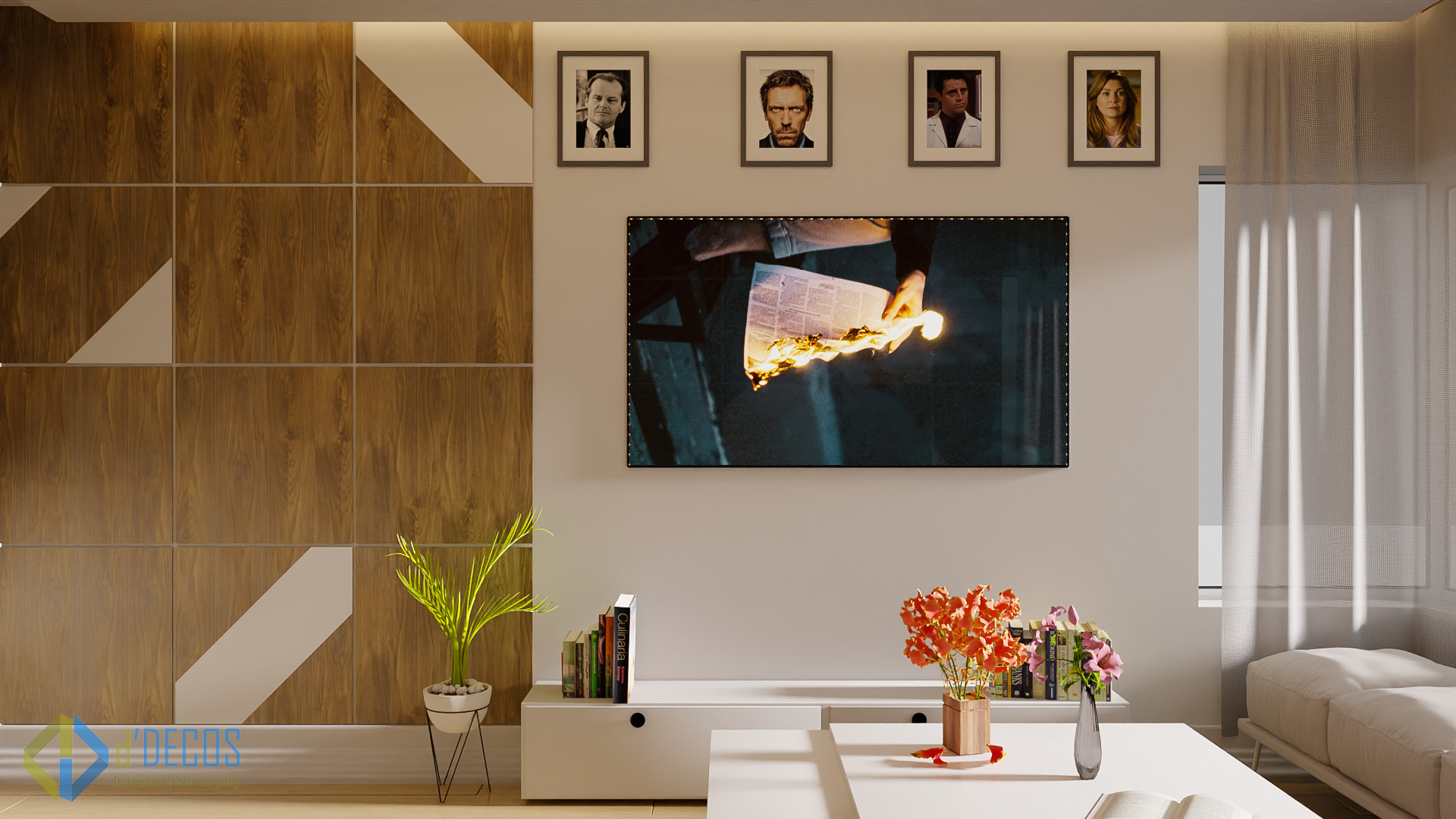Dr Taiba – Pattan
The end product of dDecos Interiors’ interior design project for Dr. Taiba’s foyer area is an opulent, graceful, and welcome environment that appropriately sets the tone for her home. The outcome has delighted Dr. Taiba, and the lobby area is now a gorgeous focal point and a welcoming spot for visitors to unwind and mingle.
The Pattan home of Dr. Taiba’s is where dDecos Interiors is proud to present the successful completion of an interior design project. The lobby area was created to be a warm, useful, and beautiful room that symbolises Dr. Taiba’s taste and way of life.
1. Dr. Taiba was closely involved in the development of the lobby’s interior design concept, and her unique needs and preferences were taken into account. The intention was to design a room that oozes warmth, refinement, elegance, and sets the proper mood for the entire home.
2. A pleasant and welcoming atmosphere was achieved by carefully choosing the colour scheme for the lobby area. In order to provide visual interest and establish a focal point, accents of rich and strong colours were incorporated through furniture, accessories, and artwork. The neutral tones of soft beiges, greys, and whites were utilised as the basis. The selection of colours and materials was made to go with the home’s overall interior design style.
3. To improve the functioning and flow of the lobby space, carefully considered decisions were made regarding furniture selection and placement. For the purpose of designing a welcoming and comfortable seating space for visitors, opulent seating options such plush couches, ottomans, and accent chairs were selected. The furniture was thoughtfully chosen to combine longevity, comfort, and style.
4. The lobby area’s mood was made to feel cosy and welcome in large part thanks to the lighting. To produce visual appeal and useful illumination, a blend of ambient, accent, and decorative lighting was employed. To improve the mood and give a bit of glitz to the room, statement chandeliers, wall sconces, and table lights were positioned carefully.
5. To give the lobby space depth and personality, customised wall treatments, including textured wallpapers, ornamental panels, or accent walls, were used. A focal point was created in the room by strategically placing artwork, mirrors, and other wall décor to go with the overall design idea. Rugs, pillows, and other décor items were picked as accessories to complete the look and elevate it. To add a touch of nature within and create a bright and pleasant atmosphere, greenery and plants were also integrated.
-
Category
Common Areas / Residential Site
Dr Taiba (Lobby)Address
Pattan


