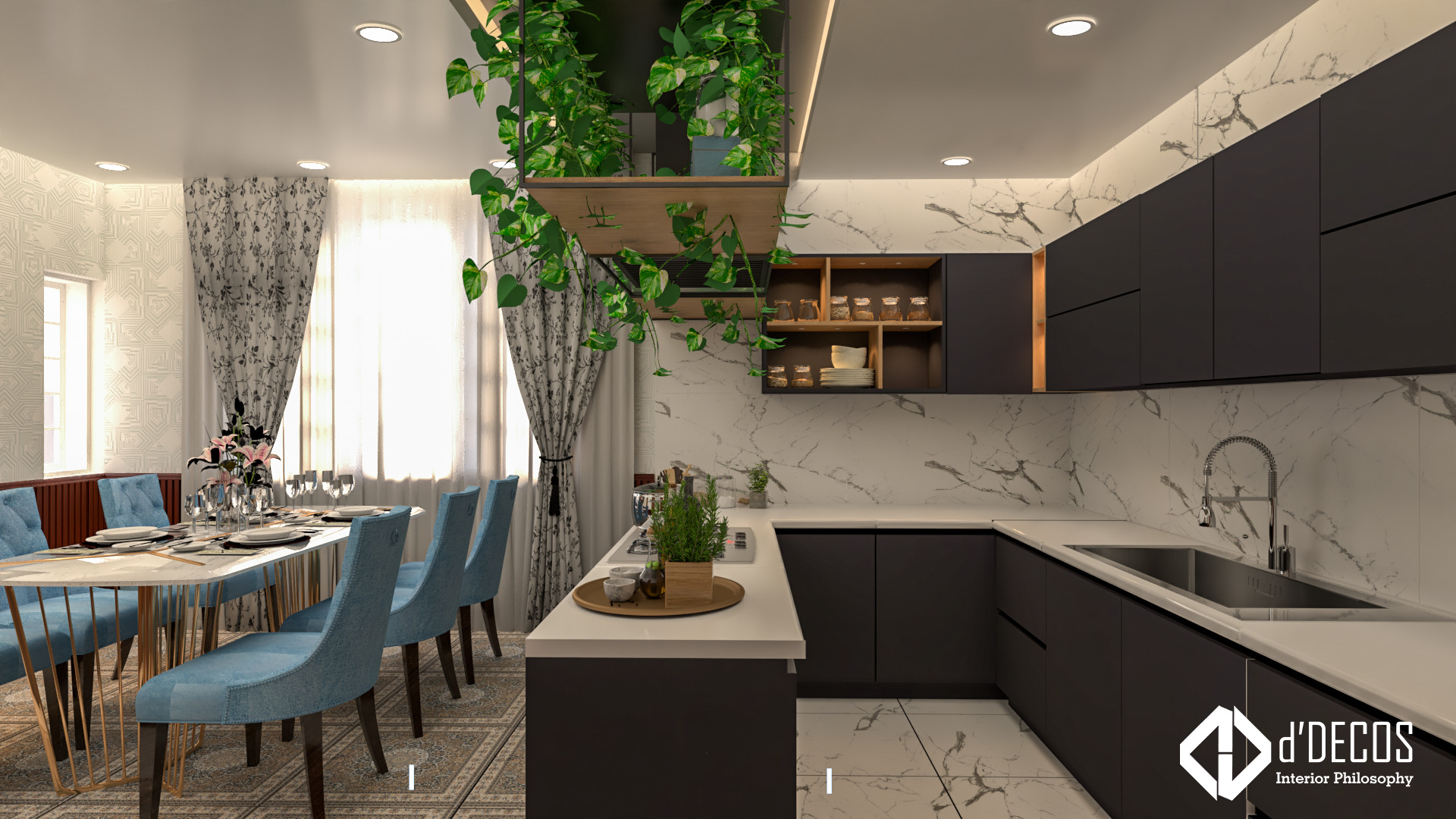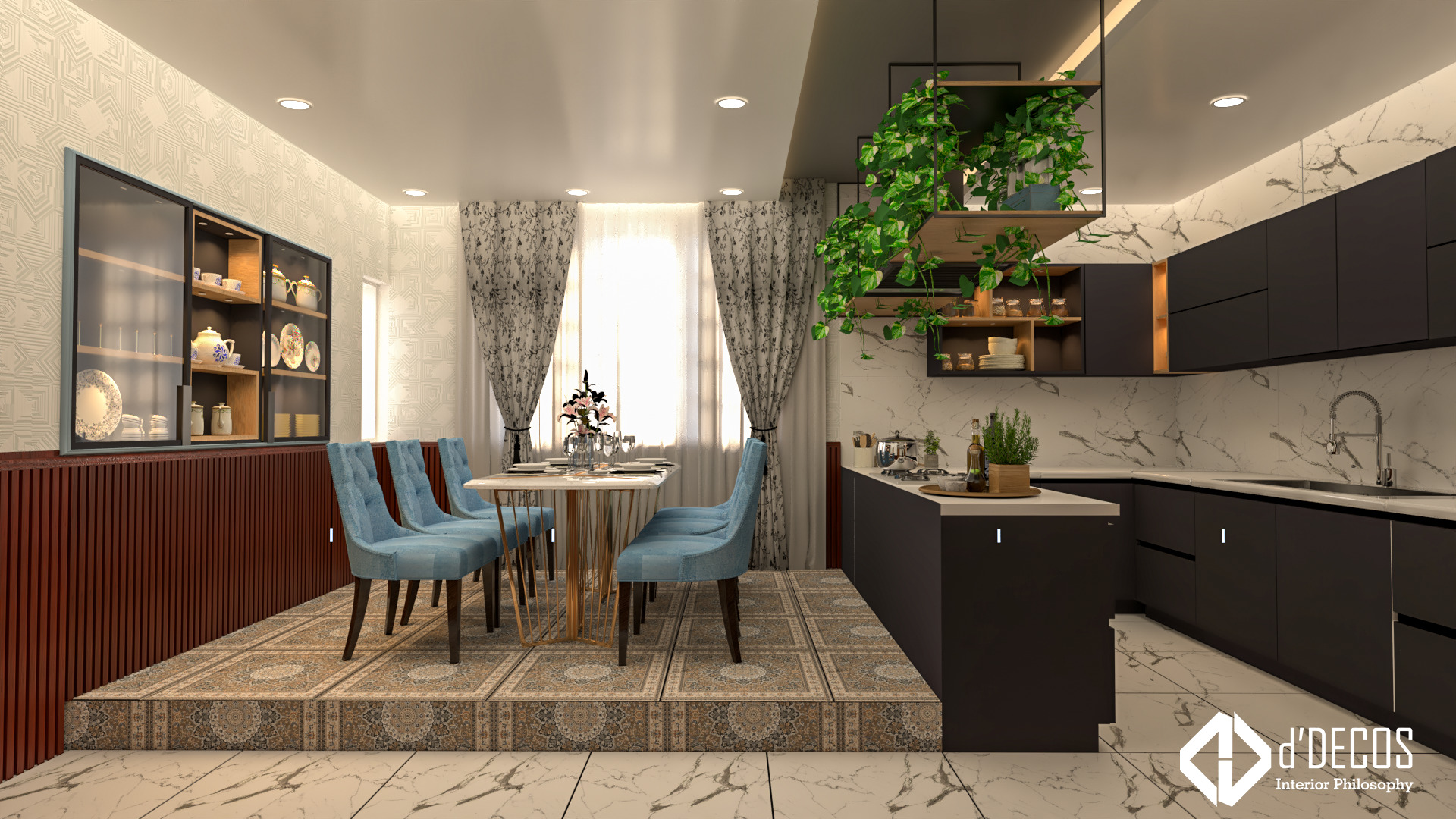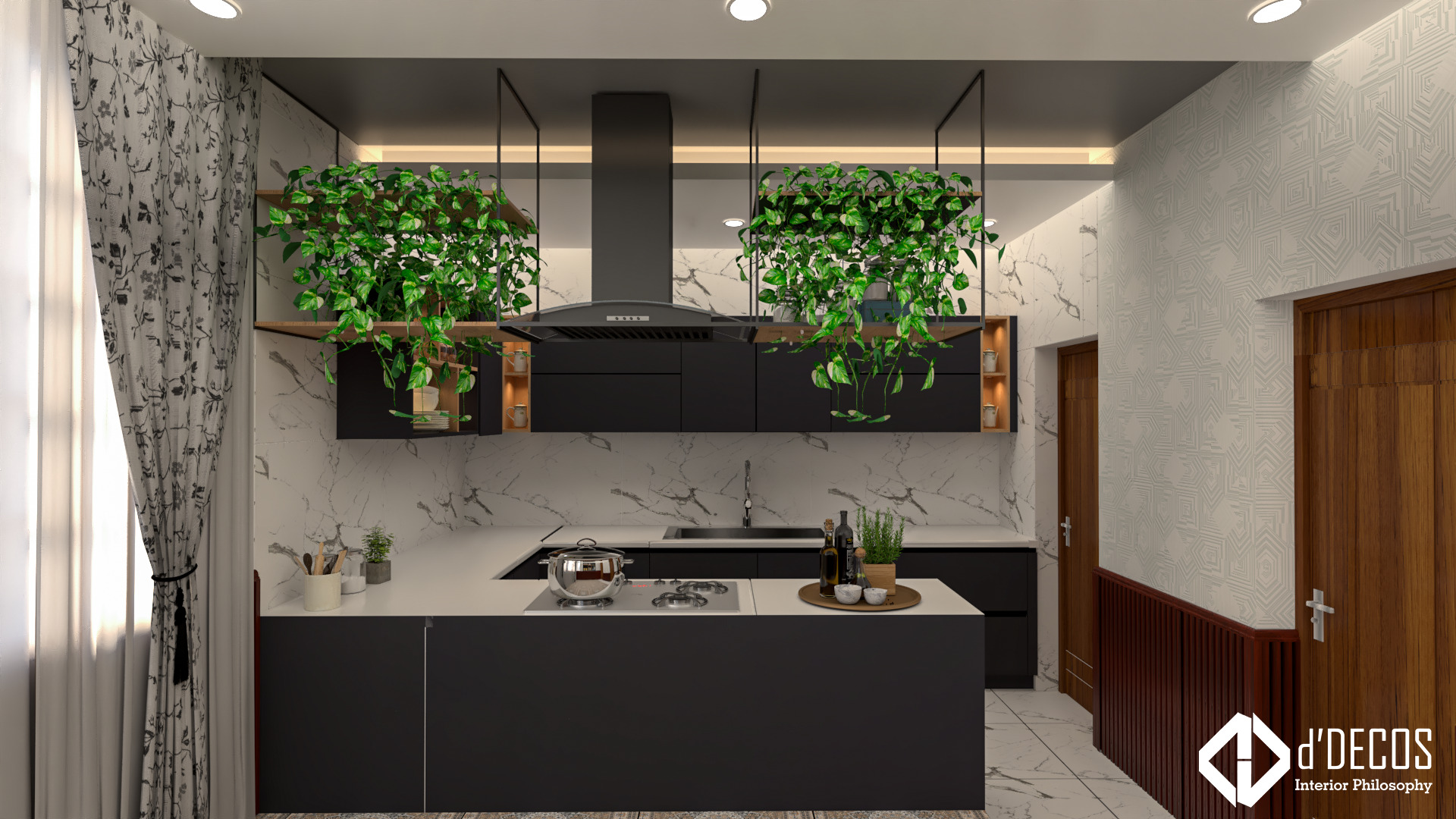Mr Tahir – Pulwama
The dDecos Interiors interior design project for Mr. Tahir’s kitchen in Pulwama, Kashmir produced a practical, fashionable, and culturally rich room that satisfied the client’s needs and expressed his own flair. Now that the kitchen has a modern aesthetic with a dash of Kashmiri culture, Mr. Tahir and his family may enjoy their culinary adventures in a cosy and welcoming environment.
1. Project Overview: Mr. Tahir asked dDecos Interiors to design his kitchen so that it would be practical, contemporary, and visually beautiful. He desired a kitchen that would accommodate his family’s culinary requirements while also displaying his own tastes and flair. He wanted a design for the kitchen because it was a key area of his house and would improve both its usability and appearance.
2. The goal of Mr. Tahir’s kitchen’s design was to create a modern, fashionable room that would flow well with the rest of his house’s decor. The goal of the design team at dDecos Interiors was to strike a harmonic balance between local design components, utility, and aesthetics while still capturing the essence of Kashmiri culture and history.
3. Materials and Color palette: To create a cosy and welcoming atmosphere, the kitchen’s colour palette was chosen. Warm wood, beige, and cream were utilised as earthy accents to create a cozy, homey feeling. For strength and lifespan, premium materials were used. The countertops were built of sturdy granite in a neutral tone, and the cabinets were constructed of solid wood with a natural finish. Hand-painted tiles with traditional Kashmiri designs were used as the backsplash decoration to bring a bit of the local culture into the room.
4. Layout & Space Planning: The kitchen’s layout was meticulously planned to make the most use of the available space and enhance workflow. To ensure effective use of space and efficient workflow, the design team at dDecos Interiors rearranged the kitchen layout to establish different zones for cooking, prep, and storage. To design a practical and ergonomic kitchen that would fulfil Mr Tahir’s demands, great consideration was given to where to position the appliances, sink, worktops, and storage cupboards.
5. Storage solutions: Mr. Tahir’s kitchen was designed with plenty of storage in mind. This need was met by dDecos Interiors, who created custom cabinets and drawers that made the most of the limited storage space. To enable effective storage of utensils, cookware and pantry items, the cabinets were furnished with pull-out shelves, organisers and dividers. To strike a balance between kitchen item usage and show, closed and open storage was employed.
6. Lighting: Lighting significantly improved the appearance and use of the kitchen. To create a well-lit and welcoming atmosphere, a blend of task lighting, ambient lighting, and accent lighting was employed. While under-cabinet lights brought a cosy glow to the counters, LED recessed lights were put in the ceiling to offer sufficient task illumination for food preparation. Above the island and dining area, decorative pendant lights were put to give the room a refined, charming feel.
7. Finishing Touches: To give the kitchen the perfect finishing touch, dDecos Interiors carefully chose décor and accessories that fit the overall design theme. To showcase Kashmir’s cultural past and give the area a unique touch, traditional Kashmiri ceramics, handmade carpets, and local artwork were chosen. To improve the kitchen’s overall aesthetics and practicality, chic bar stools, contemporary kitchenware, and stylish tableware were chosen.
-
Category
Kitchen / Residential Site
Mr Tahir (Kitchen)Address
Pulwama



