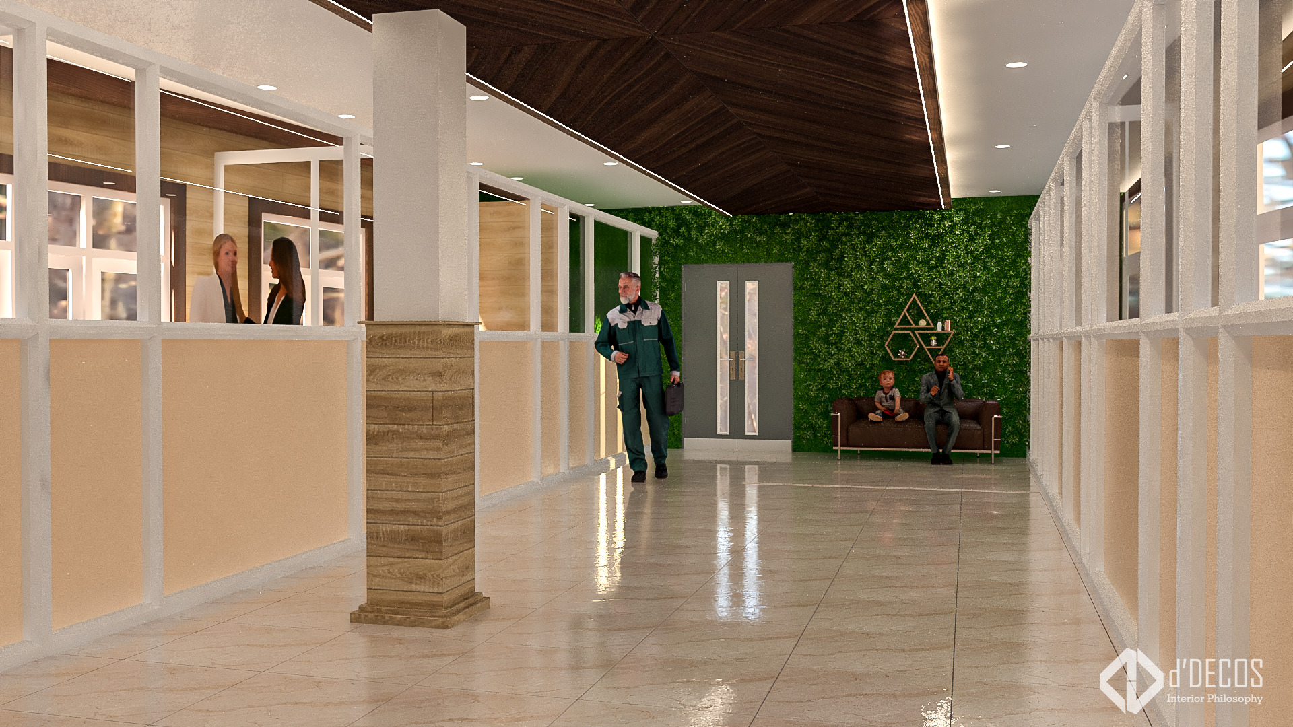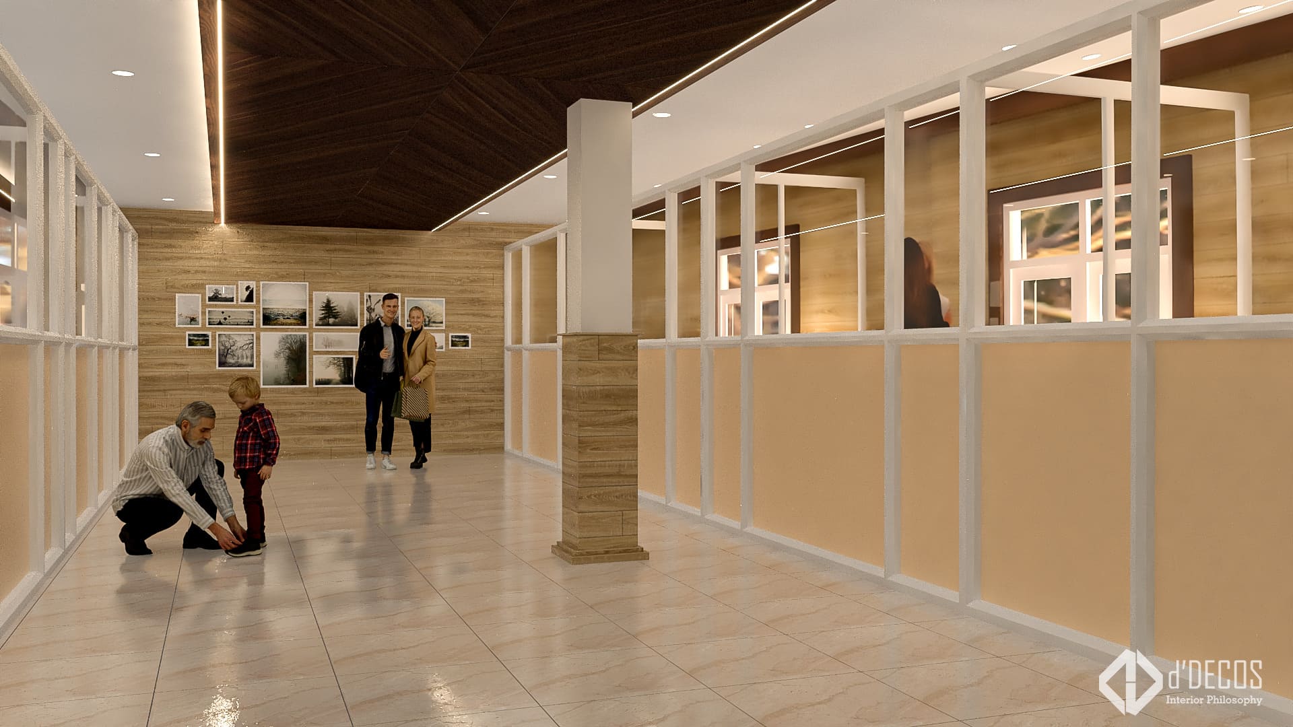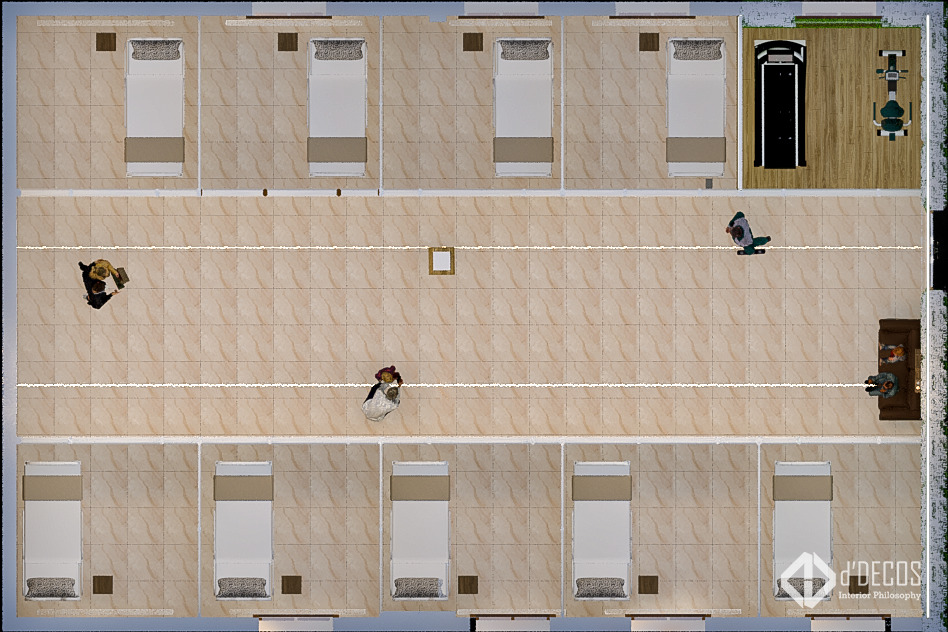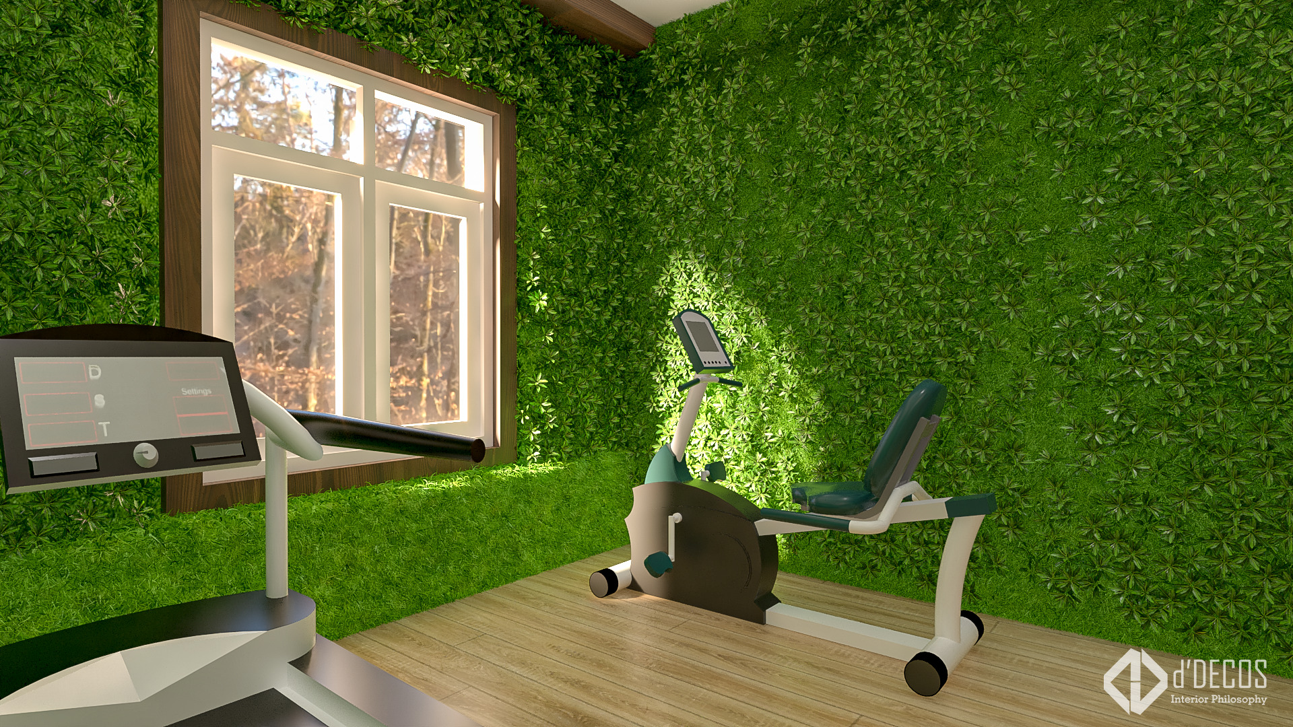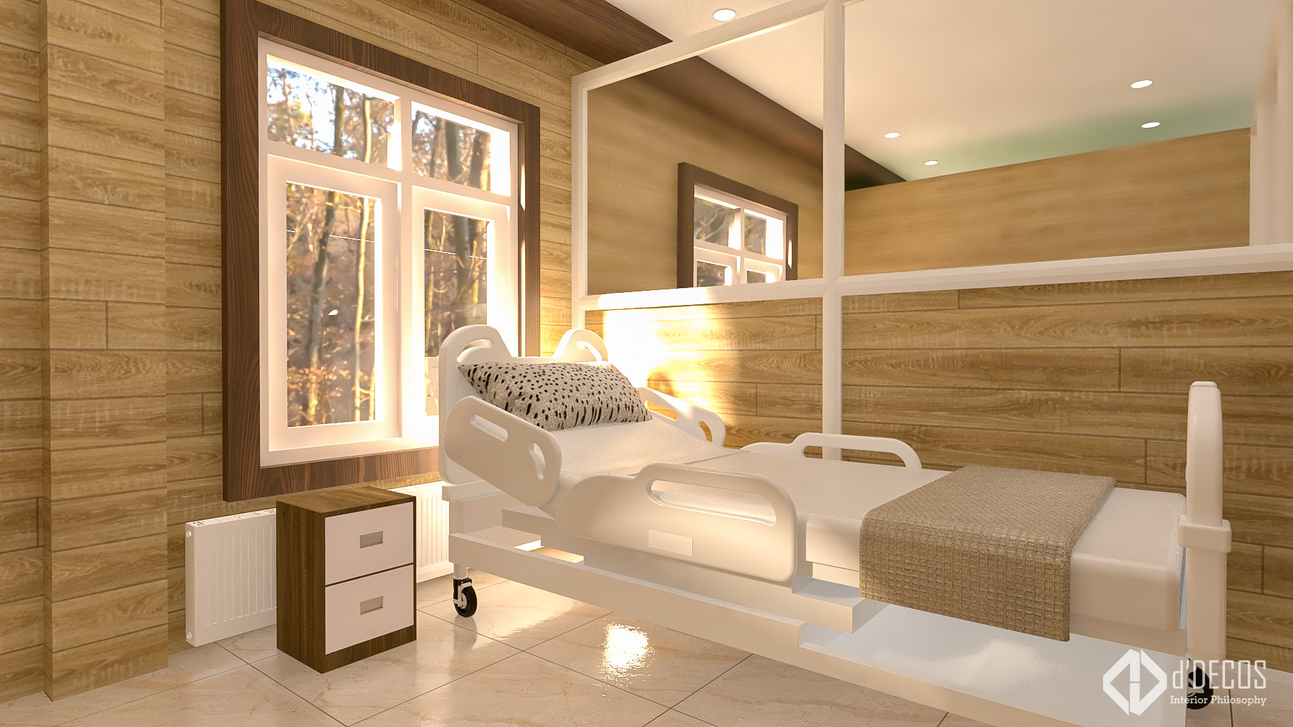SMHS Hospital, Karan Nagar
- The goal of the SMHS Hospital’s design was to provide a practical, effective, and patient-friendly environment that fosters recovery, comfort, and safety. The idea was to give patients, visitors, and employees a comfortable and inviting environment in a space that was tidy, contemporary, and professional.
- The layout of the room was created after a thorough analysis of patient, employee, and equipment movement. With optimal circulation and accessibility for everyone, the plan was created to give dedicated locations for various tasks, including patient wards, consultation rooms, operating rooms, emergency rooms, reception areas, and administrative offices.
- Material and Color Scheme: Considering the heavy traffic and hygienic needs of a hospital environment, durable and simple-to-maintain materials were carefully chosen for the interior design. With a blend of neutral tones and accents of calming colours to create a cosy feeling, the colour scheme was chosen to produce a tidy and relaxing environment.
- Furniture & Lighting: Patient beds, seats, workstations, and storage units were all carefully chosen for their longevity and simplicity of maintenance. Functional and ergonomic furniture was also used. In order to provide enough illumination for various spaces and activities, such as patient care, consultations, and administrative work, the lighting design used natural light, ambient lighting, and task lighting.
- Wayfinding and signs: To make it simple and quick for patients, guests, and employees to find their way throughout the hospital, clear wayfinding and signs were incorporated into the interior design. These were carefully placed at important points across the hospital and featured directional signs, room identification signs, and information boards.
- Infection Control Measures: In accordance with the standards and laws for healthcare facilities, infection control measures were incorporated into the interior design to ensure a hygienic and secure environment for patients and staff. These measures include the use of antimicrobial materials, easily-cleanable surfaces, and proper ventilation.
- Specialized areas: To ensure optimal functionality and safety, specialist areas like as operating rooms, emergency rooms, and patient wards were built with a specific set of requirements in mind, including suitable lighting, medical gas systems, infection control procedures, and accessibility.
- Branding & graphics: Specialized graphics, signage, and branding elements were used to provide the interior design a uniform, professional look that reflects the identity and values of SMHS Hospital.
- Project Management: dDecos Interiors coordinated the whole project, including procurement, installation, and coordination with vendors, contractors, and hospital staff, to guarantee timely delivery and high-quality execution with the least possible impact on hospital operations.
Conclusion:
The SMHS Hospital in Karan Nagar’s interior design project by dDecos Interiors is a well thought out and implemented solution that delivers a practical, effective, and patient-friendly atmosphere. An interior that encourages healing, comfort, and safety for patients, visitors, and staff is the product of careful consideration of space layout, materials, colour palette, furniture, lighting, navigation, infection control measures, specialised areas, branding, and graphics. The SMHS Hospital in Karan Nagar, Srinagar, Kashmir, now has a contemporary, expert, and friendly interior thanks to the project’s excellent management and delivery.
-
Category
Commercial / Hospitals Site
SMHS HospitalAddress
Karan Nagar

