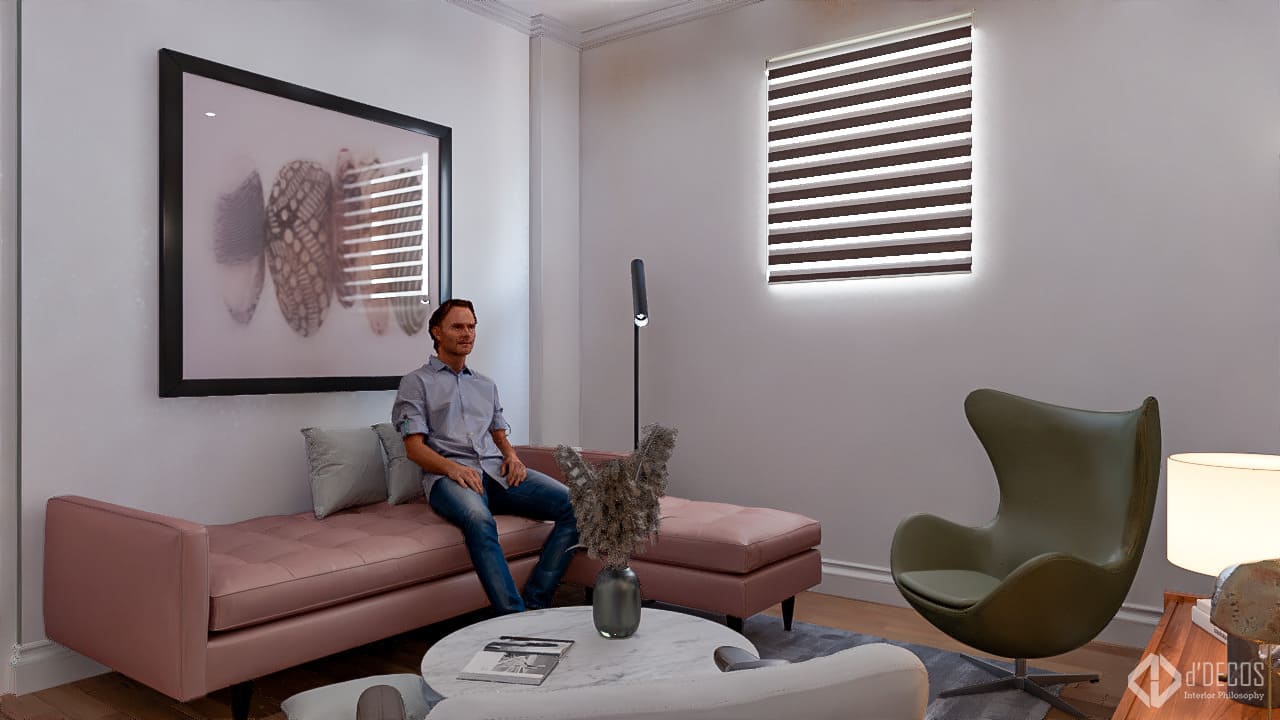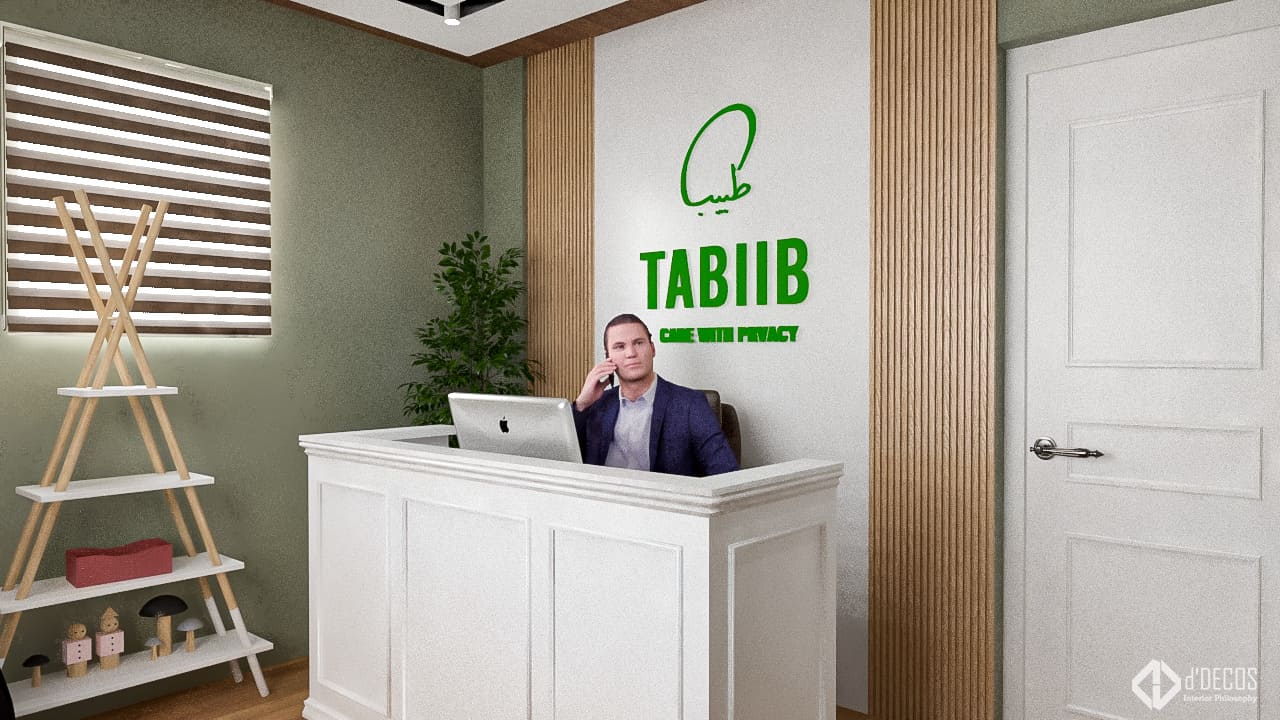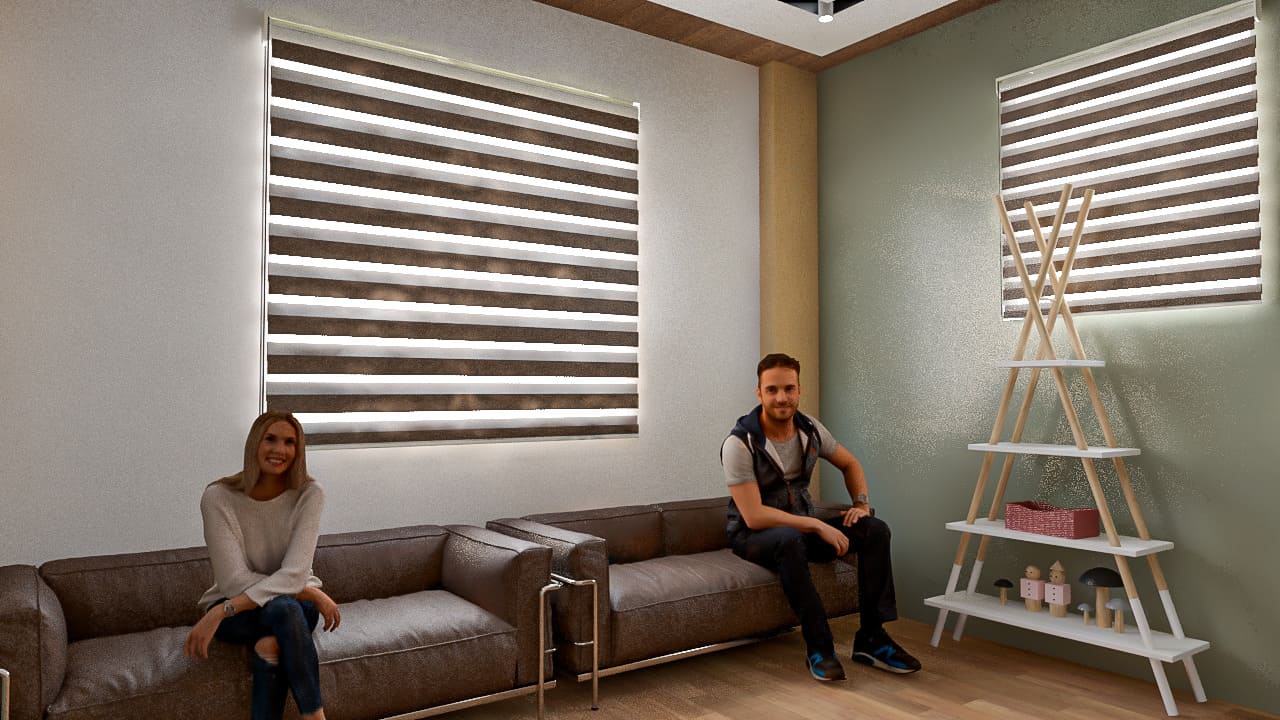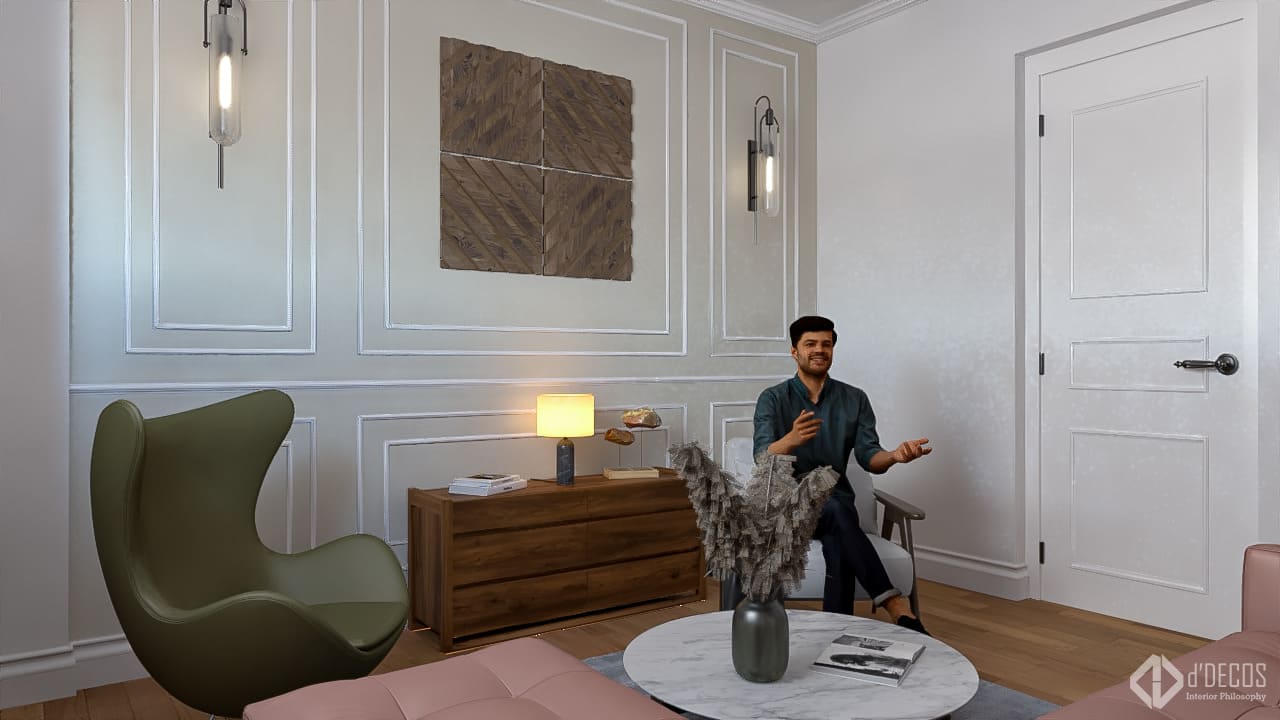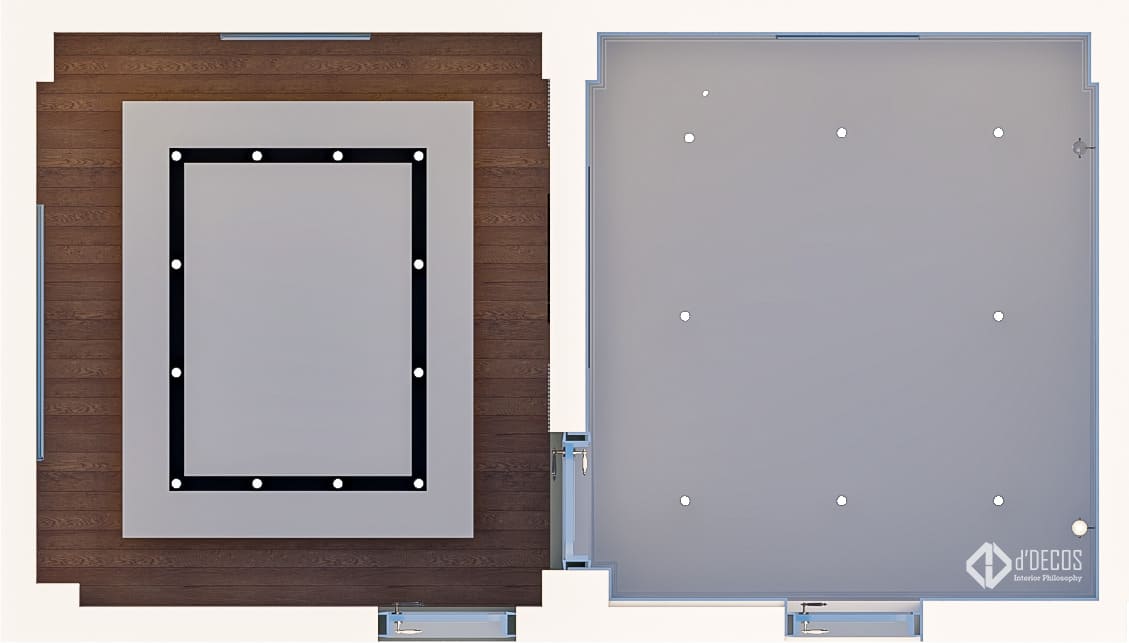Tabbib Wellness Clinic Pampore
The Tabbib Wellness Clinic’s interior design project by dDecos Interiors in Pampore is a successful application of the design principle, producing a tranquil and peaceful setting that encourages health and well-being. The clinic’s emphasis on holistic wellness and natural healing is reflected in the interior thanks to careful planning of the space, materials, colour palette, custom fixtures and furniture, lighting design, signage and graphics, waiting area, and consultation rooms. The Tabbib Wellness Clinic in Pampore, Kashmir, now has a cosy and welcoming environment thanks to the project’s effective management and completion.
1. Design Idea: The Tabbib Wellness Clinic in Pampore was designed with the idea of fostering health and well-being by establishing a peaceful and tranquil environment. The clinic’s emphasis on holistic wellness and natural therapy was intended to be reflected in the design, which attempted to create a warm and welcoming atmosphere.
2. Planning and layout of the area: The layout and functional flow of the space were carefully considered in order to provide a comfortable and effective environment for both patients and employees. Comfortable waiting areas, private consultation rooms, treatment rooms, and other useful places were included in the layout design. The clinic’s smooth flow was prioritised in order to facilitate mobility and make the most use of available space.
3. Material and Color Scheme: In keeping with the clinic’s emphasis on wellness and sustainability, natural and eco-friendly materials were used for the interior design. The use of earthy tones and natural colours in the colour scheme was intended to produce a tranquil and pleasant atmosphere. The materials and colours were selected to provide a unified and aesthetically pleasing space that encourages rest and recuperation.
4. Furniture and Fixtures manufactured to Order: Specially manufactured furniture and fixtures were created to meet the clinic’s exact specifications. This featured specialised furniture such as reception desks, treatment tables, storage bins, and other pieces that were made to be strong, long-lasting, and attractive. In order to give patients a pleasant and welcoming atmosphere, the furniture was chosen for both comfort and beauty.
5. The clinic’s emphasis on wellness and sustainability is reflected in the interior design’s choice of natural and environmentally friendly materials. With earthy tones and natural colours, the colour scheme was chosen to create a pleasant and tranquil atmosphere. In order to create a unified and aesthetically pleasing environment that encourages rest and healing, the materials and colours were carefully selected.
6. Customized Fixtures and Furniture: To meet the unique needs of the clinic, specially built fixtures and furniture were created. This includes unique fixtures like reception desks and treatment tables that were made to be strong, long-lasting, and aesthetically pleasing. Patients are provided with a warm and welcoming atmosphere thanks to furniture that was chosen for both comfort and attractiveness.
7. Waiting room and Consultation Rooms: The waiting room was created with comfortable seats, gentle lighting, and natural features to give patients with a relaxing environment. The consulting rooms have plenty of storage, custom-made furnishings, calming hues, and quiet, welcoming spaces. A calm and therapeutic atmosphere was intended to be created for patients in the waiting area and consultation rooms.
8. Project Management: To ensure prompt delivery and high-quality execution, dDecos Interiors supervised the whole project, including procurement, installation, and coordination with vendors and contractors. To make sure that the design matched the clinic’s requirements and vision, close communication with the customer was maintained throughout the process.
-
Category
Commercial / Offices Site
Tabbib Wellness ClinicAddress
Pampore

